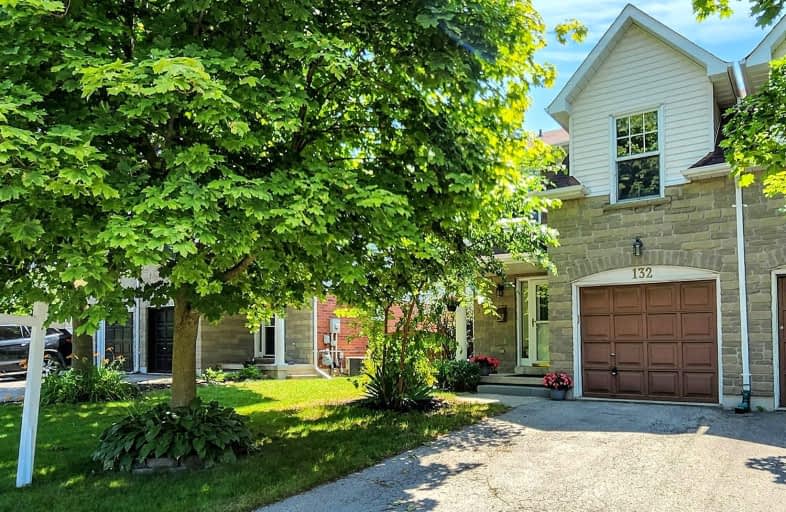Car-Dependent
- Almost all errands require a car.
13
/100
Somewhat Bikeable
- Most errands require a car.
40
/100

Courtice Intermediate School
Elementary: Public
1.29 km
Lydia Trull Public School
Elementary: Public
0.41 km
Dr Emily Stowe School
Elementary: Public
0.67 km
Courtice North Public School
Elementary: Public
1.20 km
Good Shepherd Catholic Elementary School
Elementary: Catholic
0.40 km
Dr G J MacGillivray Public School
Elementary: Public
1.40 km
G L Roberts Collegiate and Vocational Institute
Secondary: Public
6.88 km
Monsignor John Pereyma Catholic Secondary School
Secondary: Catholic
5.37 km
Courtice Secondary School
Secondary: Public
1.29 km
Holy Trinity Catholic Secondary School
Secondary: Catholic
0.93 km
Clarington Central Secondary School
Secondary: Public
6.12 km
Eastdale Collegiate and Vocational Institute
Secondary: Public
4.18 km
-
Stuart Park
Clarington ON 0.58km -
Southridge Park
2.66km -
Harmony Dog Park
Beatrice, Oshawa ON 2.74km
-
Scotiabank
1500 Hwy 2, Courtice ON L1E 2T5 1.61km -
Meridian Credit Union ATM
1416 King E, Clarington ON L1E 2J5 2.12km -
TD Canada Trust Branch and ATM
1310 King St E, Oshawa ON L1H 1H9 2.44km














