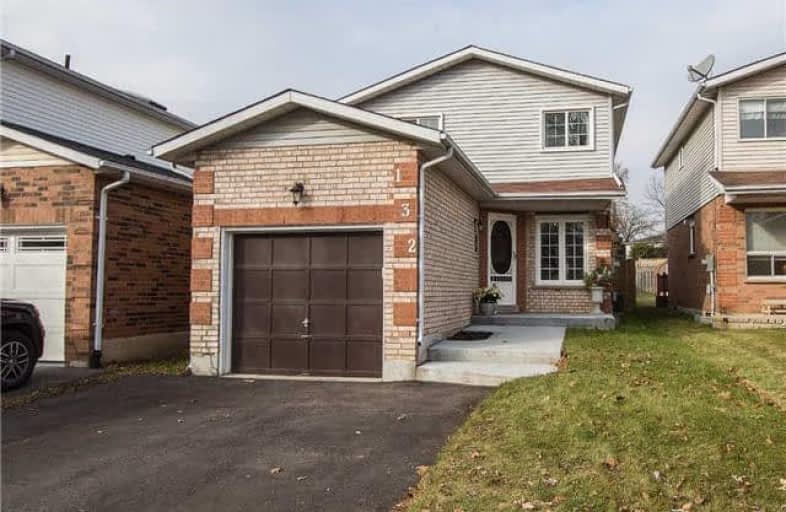Sold on Nov 24, 2017
Note: Property is not currently for sale or for rent.

-
Type: Detached
-
Style: 2-Storey
-
Lot Size: 27.56 x 0 Feet
-
Age: 16-30 years
-
Taxes: $2,748 per year
-
Days on Site: 3 Days
-
Added: Sep 07, 2019 (3 days on market)
-
Updated:
-
Last Checked: 3 months ago
-
MLS®#: E3991134
-
Listed By: Royal lepage frank real estate, brokerage
Move In By Christmas!! What A Gift This Will Be To The New Family Ready To Take Possession Of This Gorgeous, Exceptionally Updated Property. To Start With The Lot Is Huge And Private, Steps To A Park, Perfect Walk To Shop And Browse, Lovely, Quiet Town. Lengthy List Of Upgrades Include New In Past Four Years To The Present: Driveway, Poured Concrete Entrance, Gorgeous Upgraded Kitchen, Windows, Patio Door, Re-Shingled Roof, Garage Door Opener...
Extras
Total New Hi-Eff.Heating/Cooling System (No More Baseboard). This Turnkey Property Shows Beautifully And Waiting For The Lucky Buyer. Gd Access, Fridge, Stove, Washer, Dryer, Dishwasher, Microwave, Shed, Gdo, Excludes: Bbq, Freezer, Swing.
Property Details
Facts for 132 George Street East, Clarington
Status
Days on Market: 3
Last Status: Sold
Sold Date: Nov 24, 2017
Closed Date: Dec 14, 2017
Expiry Date: Mar 21, 2018
Sold Price: $400,000
Unavailable Date: Nov 24, 2017
Input Date: Nov 22, 2017
Prior LSC: Listing with no contract changes
Property
Status: Sale
Property Type: Detached
Style: 2-Storey
Age: 16-30
Area: Clarington
Community: Newcastle
Availability Date: 15-30 Days
Inside
Bedrooms: 3
Bathrooms: 2
Kitchens: 1
Rooms: 6
Den/Family Room: No
Air Conditioning: Central Air
Fireplace: No
Laundry Level: Lower
Washrooms: 2
Building
Basement: Unfinished
Heat Type: Forced Air
Heat Source: Gas
Exterior: Alum Siding
Exterior: Brick
Water Supply: Municipal
Special Designation: Unknown
Other Structures: Garden Shed
Parking
Driveway: Pvt Double
Garage Spaces: 1
Garage Type: Attached
Covered Parking Spaces: 4
Total Parking Spaces: 5
Fees
Tax Year: 2017
Tax Legal Description: Plan 10M812 Pt Lot 15 Now Rp10R3144 Past 6 10R3144
Taxes: $2,748
Land
Cross Street: Beaver & George St.
Municipality District: Clarington
Fronting On: East
Parcel Number: 266570082
Pool: None
Sewer: Sewers
Lot Frontage: 27.56 Feet
Acres: < .50
Rooms
Room details for 132 George Street East, Clarington
| Type | Dimensions | Description |
|---|---|---|
| Living Main | 3.20 x 5.84 | Laminate, W/O To Deck, Sliding Doors |
| Dining Main | 3.20 x 5.84 | Laminate, Open Concept, Picture Window |
| Kitchen Main | 2.54 x 5.00 | Porcelain Floor, Eat-In Kitchen, Updated |
| Master 2nd | 3.25 x 4.49 | Laminate, W/I Closet, Semi Ensuite |
| 2nd Br 2nd | 2.51 x 3.20 | Laminate, Large Closet |
| 3rd Br 2nd | 2.81 x 3.42 | Laminate, Large Closet |
| XXXXXXXX | XXX XX, XXXX |
XXXX XXX XXXX |
$XXX,XXX |
| XXX XX, XXXX |
XXXXXX XXX XXXX |
$XXX,XXX |
| XXXXXXXX XXXX | XXX XX, XXXX | $400,000 XXX XXXX |
| XXXXXXXX XXXXXX | XXX XX, XXXX | $389,900 XXX XXXX |

Orono Public School
Elementary: PublicThe Pines Senior Public School
Elementary: PublicJohn M James School
Elementary: PublicSt. Joseph Catholic Elementary School
Elementary: CatholicSt. Francis of Assisi Catholic Elementary School
Elementary: CatholicNewcastle Public School
Elementary: PublicCentre for Individual Studies
Secondary: PublicClarke High School
Secondary: PublicHoly Trinity Catholic Secondary School
Secondary: CatholicClarington Central Secondary School
Secondary: PublicBowmanville High School
Secondary: PublicSt. Stephen Catholic Secondary School
Secondary: Catholic

