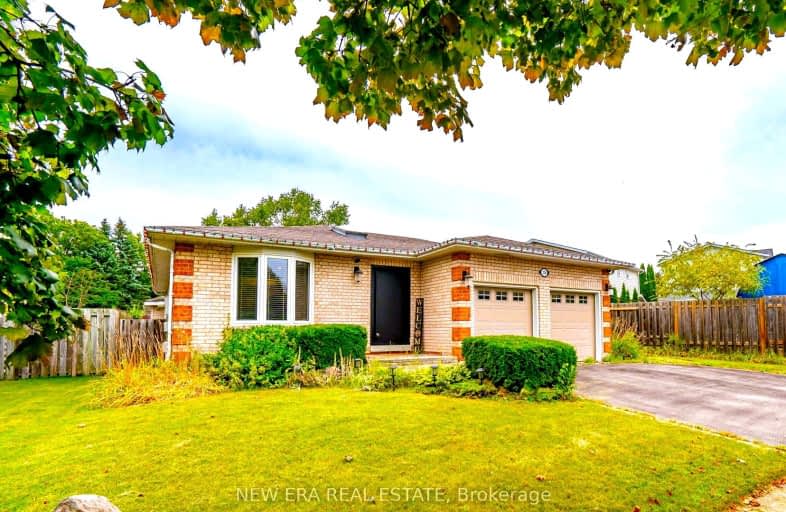Somewhat Walkable
- Some errands can be accomplished on foot.
66
/100
Somewhat Bikeable
- Most errands require a car.
48
/100

Orono Public School
Elementary: Public
6.86 km
The Pines Senior Public School
Elementary: Public
2.59 km
John M James School
Elementary: Public
7.04 km
St. Joseph Catholic Elementary School
Elementary: Catholic
7.43 km
St. Francis of Assisi Catholic Elementary School
Elementary: Catholic
1.66 km
Newcastle Public School
Elementary: Public
1.06 km
Centre for Individual Studies
Secondary: Public
8.46 km
Clarke High School
Secondary: Public
2.68 km
Holy Trinity Catholic Secondary School
Secondary: Catholic
15.16 km
Clarington Central Secondary School
Secondary: Public
9.92 km
Bowmanville High School
Secondary: Public
7.55 km
St. Stephen Catholic Secondary School
Secondary: Catholic
9.16 km
-
Brookhouse Park
Clarington ON 0.79km -
Barley Park
Clarington ON 2.77km -
Wimot water front trail
Clarington ON 3.48km
-
RBC Royal Bank
1 Wheelhouse Dr, Newcastle ON L1B 1B9 3.45km -
RBC - Bowmanville
55 King St E, Bowmanville ON L1C 1N4 8.19km -
TD Bank Financial Group
39 Temperance St (at Liberty St), Bowmanville ON L1C 3A5 8.26km














