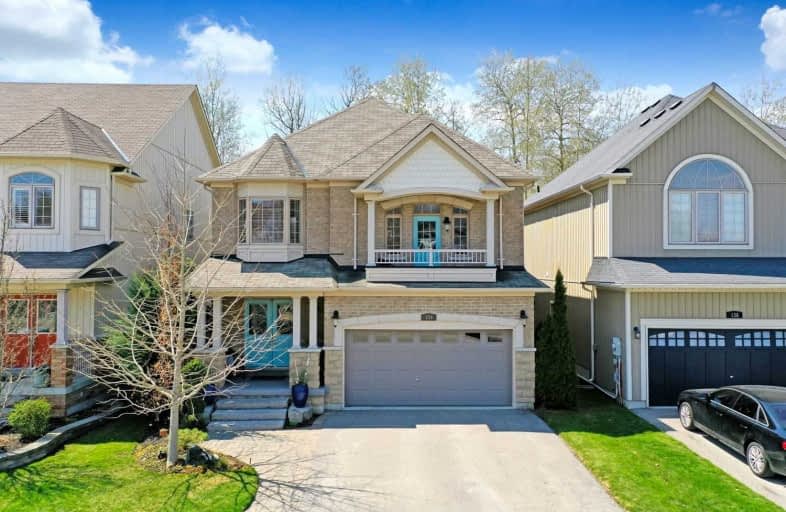
Video Tour

Courtice Intermediate School
Elementary: Public
0.86 km
Monsignor Leo Cleary Catholic Elementary School
Elementary: Catholic
1.60 km
Lydia Trull Public School
Elementary: Public
1.70 km
Dr Emily Stowe School
Elementary: Public
2.21 km
Courtice North Public School
Elementary: Public
1.12 km
Good Shepherd Catholic Elementary School
Elementary: Catholic
1.98 km
Monsignor John Pereyma Catholic Secondary School
Secondary: Catholic
7.04 km
Courtice Secondary School
Secondary: Public
0.84 km
Holy Trinity Catholic Secondary School
Secondary: Catholic
2.16 km
Clarington Central Secondary School
Secondary: Public
5.43 km
St. Stephen Catholic Secondary School
Secondary: Catholic
6.15 km
Eastdale Collegiate and Vocational Institute
Secondary: Public
4.87 km













