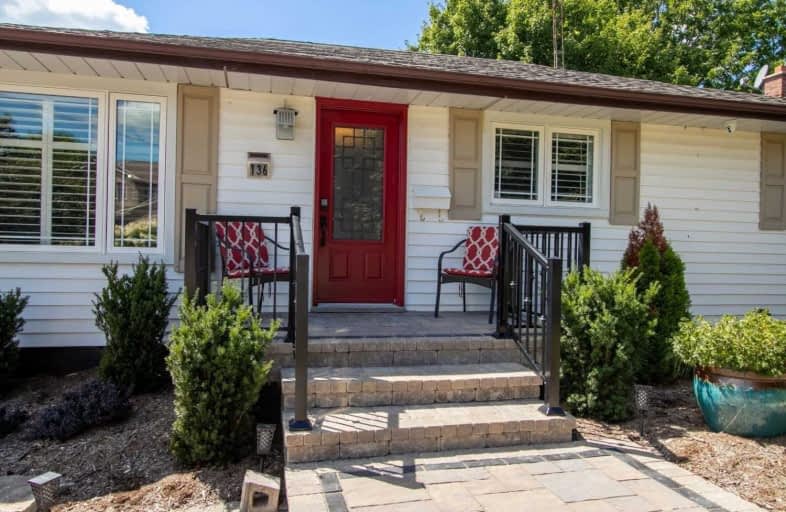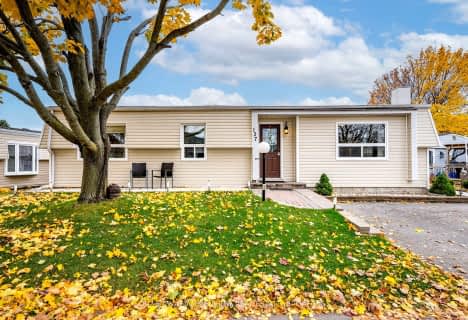
Video Tour

Orono Public School
Elementary: Public
7.05 km
The Pines Senior Public School
Elementary: Public
2.81 km
John M James School
Elementary: Public
7.32 km
St. Joseph Catholic Elementary School
Elementary: Catholic
7.67 km
St. Francis of Assisi Catholic Elementary School
Elementary: Catholic
1.78 km
Newcastle Public School
Elementary: Public
0.92 km
Centre for Individual Studies
Secondary: Public
8.74 km
Clarke High School
Secondary: Public
2.90 km
Holy Trinity Catholic Secondary School
Secondary: Catholic
15.42 km
Clarington Central Secondary School
Secondary: Public
10.19 km
Bowmanville High School
Secondary: Public
7.81 km
St. Stephen Catholic Secondary School
Secondary: Catholic
9.44 km










