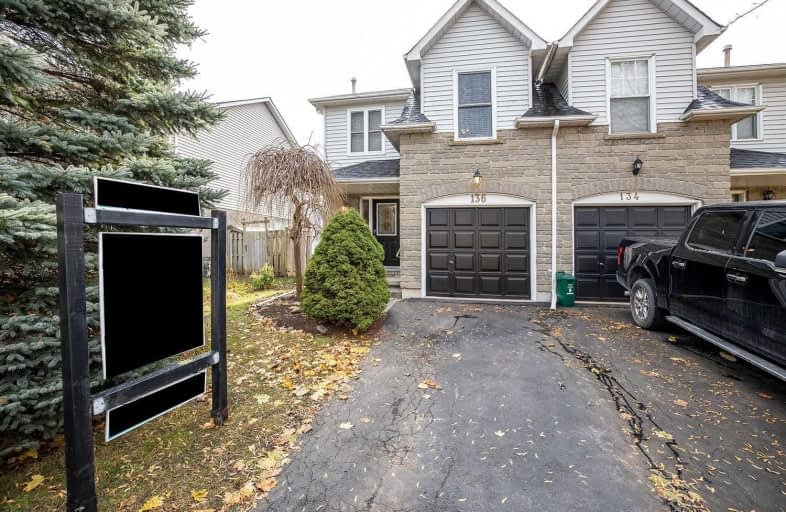Sold on Nov 12, 2020
Note: Property is not currently for sale or for rent.

-
Type: Semi-Detached
-
Style: 2-Storey
-
Lot Size: 29.53 x 113.19 Feet
-
Age: No Data
-
Taxes: $3,293 per year
-
Days on Site: 9 Days
-
Added: Nov 03, 2020 (1 week on market)
-
Updated:
-
Last Checked: 3 months ago
-
MLS®#: E4976509
-
Listed By: Keller williams energy real estate, brokerage
Welcome Home! This 4 Bed, 2 Bath Semi-Detached Home In Courtice, Is Perfect For Young Families! Large Rooms & Finished Basement, Lots Of Space For Everyone! Incredible Backyard Deck, Perfect For Entertaining! Located Close To Schools, Shopping, & 401. New Furnace (Oct 2020), Roof Shingles Replaced 2016, Deck Built 2018, Main Floor & Upstairs Windows Upgraded 2016. This Home Has Everything You're Looking For! Check It Out; You Will Not Be Disappointed!
Extras
Included: Fridge, Stove, Dishwasher, Microwave, Washer, Dryer, Pergola & Cover, Backyard Shed, All Elfs And Window Coverings. Excluded: Chest Freezer.
Property Details
Facts for 136 Brownstone Crescent, Clarington
Status
Days on Market: 9
Last Status: Sold
Sold Date: Nov 12, 2020
Closed Date: Dec 14, 2020
Expiry Date: Feb 03, 2021
Sold Price: $600,000
Unavailable Date: Nov 12, 2020
Input Date: Nov 03, 2020
Property
Status: Sale
Property Type: Semi-Detached
Style: 2-Storey
Area: Clarington
Community: Courtice
Inside
Bedrooms: 4
Bathrooms: 2
Kitchens: 1
Rooms: 7
Den/Family Room: No
Air Conditioning: Central Air
Fireplace: No
Washrooms: 2
Building
Basement: Finished
Heat Type: Forced Air
Heat Source: Gas
Exterior: Brick
Exterior: Vinyl Siding
Water Supply: Municipal
Special Designation: Unknown
Parking
Driveway: Mutual
Garage Type: Built-In
Covered Parking Spaces: 2
Total Parking Spaces: 2
Fees
Tax Year: 2020
Tax Legal Description: Pcl 6-3 Sec 40M1761; Pt Lt 6 Pl 40M1761, Pt 4 **
Taxes: $3,293
Land
Cross Street: Trulls Rd & Avondale
Municipality District: Clarington
Fronting On: South
Parcel Number: 265980020
Pool: None
Sewer: Sewers
Lot Depth: 113.19 Feet
Lot Frontage: 29.53 Feet
Additional Media
- Virtual Tour: https://vimeo.com/user65917821/review/475011254/d78f2a9e49
Rooms
Room details for 136 Brownstone Crescent, Clarington
| Type | Dimensions | Description |
|---|---|---|
| Kitchen Ground | 2.33 x 3.09 | Laminate, Window, Backsplash |
| Dining Ground | 2.45 x 2.54 | Laminate, W/O To Deck |
| Living Ground | 3.21 x 3.56 | Laminate, Window |
| 4th Br Ground | 3.98 x 2.84 | Laminate |
| Master 2nd | 3.60 x 5.66 | Broadloom, Window, W/I Closet |
| 2nd Br 2nd | 2.85 x 3.05 | Broadloom, Window, Closet |
| 3rd Br 2nd | 2.96 x 2.80 | Broadloom, Window, Closet |
| Rec Bsmt | 3.48 x 5.55 | Broadloom, Window |
| XXXXXXXX | XXX XX, XXXX |
XXXX XXX XXXX |
$XXX,XXX |
| XXX XX, XXXX |
XXXXXX XXX XXXX |
$XXX,XXX |
| XXXXXXXX XXXX | XXX XX, XXXX | $600,000 XXX XXXX |
| XXXXXXXX XXXXXX | XXX XX, XXXX | $524,900 XXX XXXX |

Courtice Intermediate School
Elementary: PublicLydia Trull Public School
Elementary: PublicDr Emily Stowe School
Elementary: PublicCourtice North Public School
Elementary: PublicGood Shepherd Catholic Elementary School
Elementary: CatholicDr G J MacGillivray Public School
Elementary: PublicG L Roberts Collegiate and Vocational Institute
Secondary: PublicMonsignor John Pereyma Catholic Secondary School
Secondary: CatholicCourtice Secondary School
Secondary: PublicHoly Trinity Catholic Secondary School
Secondary: CatholicClarington Central Secondary School
Secondary: PublicEastdale Collegiate and Vocational Institute
Secondary: Public

