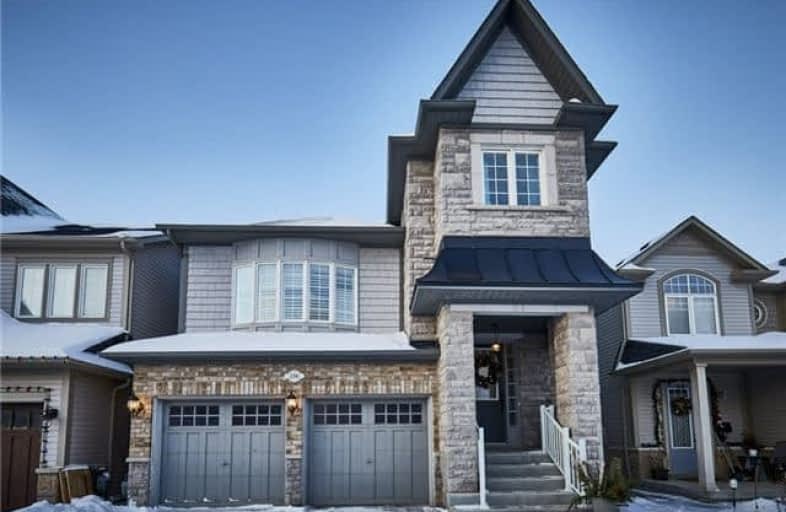Sold on Jan 11, 2018
Note: Property is not currently for sale or for rent.

-
Type: Detached
-
Style: 2-Storey
-
Size: 2000 sqft
-
Lot Size: 35.93 x 0 Feet
-
Age: No Data
-
Taxes: $4,950 per year
-
Days on Site: 15 Days
-
Added: Sep 07, 2019 (2 weeks on market)
-
Updated:
-
Last Checked: 3 months ago
-
MLS®#: E4011324
-
Listed By: Royal lepage frank real estate, brokerage
Your Dream Home In The Port Of Newcastle! This Large 4 Bdrm Home Features A Gorgeous Open Concept Layout W Truly Functional Spaces For A Growing Family. Eat In Kitchen W Quartz Countertops, Backsplash, Island, & Walkout To Deck That Overlooks Green Space. Formal Dining Room W Hardwood Floors & Family Rm In Between Main And Upper Levels With Spectacular Vaulted Ceiling. Generous Sized Bedrooms With Lots Of Storage Space. Main Floor Laundry & Garage Access.
Extras
Unfinished Basement With Loads Of Potential - Above Grade Windows, Walk-Out, And A Rough-In For Bathroom. Includes All Elf's, Gdo, All Window Coverings, Shed In Yard. ** Check Out Virtual Tour With Floor Plans & 360 Degree Views
Property Details
Facts for 136 Milligan Street, Clarington
Status
Days on Market: 15
Last Status: Sold
Sold Date: Jan 11, 2018
Closed Date: Feb 28, 2018
Expiry Date: Apr 17, 2018
Sold Price: $685,000
Unavailable Date: Jan 11, 2018
Input Date: Dec 27, 2017
Property
Status: Sale
Property Type: Detached
Style: 2-Storey
Size (sq ft): 2000
Area: Clarington
Community: Newcastle
Availability Date: Tba / Flex
Inside
Bedrooms: 4
Bathrooms: 3
Kitchens: 1
Rooms: 8
Den/Family Room: Yes
Air Conditioning: Central Air
Fireplace: Yes
Laundry Level: Main
Washrooms: 3
Building
Basement: Unfinished
Basement 2: W/O
Heat Type: Forced Air
Heat Source: Gas
Exterior: Brick
Exterior: Stone
Water Supply: Municipal
Special Designation: Unknown
Other Structures: Garden Shed
Parking
Driveway: Private
Garage Spaces: 2
Garage Type: Attached
Covered Parking Spaces: 2
Total Parking Spaces: 4
Fees
Tax Year: 2017
Tax Legal Description: Plan 40M2327 Pt Lot 49 Rp 40R25941 Part 2
Taxes: $4,950
Land
Cross Street: Port Of Newcastle &
Municipality District: Clarington
Fronting On: North
Pool: None
Sewer: Sewers
Lot Frontage: 35.93 Feet
Lot Irregularities: Irregular Depth
Additional Media
- Virtual Tour: https://mls.youriguide.com/136_milligan_st_newcastle_on
Rooms
Room details for 136 Milligan Street, Clarington
| Type | Dimensions | Description |
|---|---|---|
| Living Main | 3.59 x 4.95 | Hardwood Floor, Fireplace, Open Concept |
| Dining Main | 3.83 x 3.68 | Hardwood Floor, Separate Rm |
| Kitchen Main | 4.27 x 4.86 | Ceramic Floor, W/O To Deck, Quartz Counter |
| Family In Betwn | 4.32 x 5.33 | Hardwood Floor, Vaulted Ceiling |
| Master Upper | 3.79 x 5.03 | Broadloom, 5 Pc Ensuite, W/I Closet |
| 2nd Br Upper | 3.16 x 3.41 | Broadloom, Closet, Window |
| 3rd Br Upper | 3.20 x 3.86 | Broadloom, Closet, Window |
| 4th Br Upper | 3.03 x 3.40 | Broadloom, Closet, Window |
| XXXXXXXX | XXX XX, XXXX |
XXXX XXX XXXX |
$XXX,XXX |
| XXX XX, XXXX |
XXXXXX XXX XXXX |
$XXX,XXX | |
| XXXXXXXX | XXX XX, XXXX |
XXXX XXX XXXX |
$XXX,XXX |
| XXX XX, XXXX |
XXXXXX XXX XXXX |
$XXX,XXX |
| XXXXXXXX XXXX | XXX XX, XXXX | $685,000 XXX XXXX |
| XXXXXXXX XXXXXX | XXX XX, XXXX | $699,900 XXX XXXX |
| XXXXXXXX XXXX | XXX XX, XXXX | $415,000 XXX XXXX |
| XXXXXXXX XXXXXX | XXX XX, XXXX | $420,000 XXX XXXX |

Orono Public School
Elementary: PublicThe Pines Senior Public School
Elementary: PublicJohn M James School
Elementary: PublicSt. Joseph Catholic Elementary School
Elementary: CatholicSt. Francis of Assisi Catholic Elementary School
Elementary: CatholicNewcastle Public School
Elementary: PublicCentre for Individual Studies
Secondary: PublicClarke High School
Secondary: PublicHoly Trinity Catholic Secondary School
Secondary: CatholicClarington Central Secondary School
Secondary: PublicBowmanville High School
Secondary: PublicSt. Stephen Catholic Secondary School
Secondary: Catholic- 3 bath
- 4 bed
- 2500 sqft
129 North Street, Clarington, Ontario • L1B 1H9 • Newcastle



