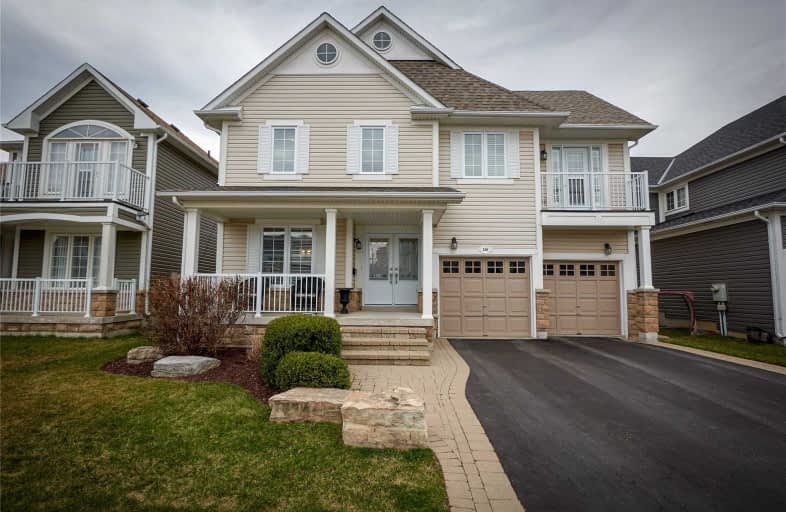Sold on Apr 30, 2019
Note: Property is not currently for sale or for rent.

-
Type: Detached
-
Style: 2-Storey
-
Lot Size: 45.28 x 86.94 Feet
-
Age: No Data
-
Taxes: $4,500 per year
-
Days on Site: 6 Days
-
Added: Sep 07, 2019 (6 days on market)
-
Updated:
-
Last Checked: 3 months ago
-
MLS®#: E4427019
-
Listed By: Exp realty of canada, inc., brokerage
Beautiful Upgraded 4 Bedroom Home In Sought After Port Of Newcastle Is Just 4 Doors From Lakefront Park & Beach. Over $70,000 In Upgrades & Improvements Since New. Admiral's Club (Rec Complex) Fees Are Paid Up. Updated Kitchen With Quartz Counters, Ceramic Backsplash, Centre Island W/Pot Drawers, Pantry Overlooks Family Room W/Gas Frpl, Hdwd Flrs. W/Out To Raised Patio. Added 2Pc In Back Bdrm Perfect For Guest /Office. Kingsize Mbr W/O To Balcony View Lake
Extras
Harwood Floor In Living/Dining & Family. 6" Baseboards & Cali Shutters Thru Out, Closet Org In All Bdrms, Awning Over Patio, All Windows & Doors Newer (2017 - 2019), Roof Shingles (2017), Cent Vac Syst, Upgrd Frpl Mantle, 2 Gar Dr Opnrs
Property Details
Facts for 136 Stillwell Lane, Clarington
Status
Days on Market: 6
Last Status: Sold
Sold Date: Apr 30, 2019
Closed Date: Jul 17, 2019
Expiry Date: Jun 30, 2019
Sold Price: $593,000
Unavailable Date: Apr 30, 2019
Input Date: Apr 24, 2019
Prior LSC: Listing with no contract changes
Property
Status: Sale
Property Type: Detached
Style: 2-Storey
Area: Clarington
Community: Newcastle
Availability Date: 90 Days/Tba
Inside
Bedrooms: 4
Bathrooms: 4
Kitchens: 1
Rooms: 9
Den/Family Room: Yes
Air Conditioning: Central Air
Fireplace: Yes
Laundry Level: Main
Washrooms: 4
Building
Basement: Full
Basement 2: Unfinished
Heat Type: Forced Air
Heat Source: Gas
Exterior: Vinyl Siding
Water Supply: Municipal
Special Designation: Unknown
Parking
Driveway: Pvt Double
Garage Spaces: 2
Garage Type: Attached
Covered Parking Spaces: 2
Total Parking Spaces: 4
Fees
Tax Year: 2018
Tax Legal Description: Lot 38, Plan 40M2220, Clarington
Taxes: $4,500
Highlights
Feature: Beach
Feature: Clear View
Feature: Lake/Pond
Feature: Park
Feature: Rec Centre
Land
Cross Street: Btwn Shipway And Lak
Municipality District: Clarington
Fronting On: West
Pool: None
Sewer: Sewers
Lot Depth: 86.94 Feet
Lot Frontage: 45.28 Feet
Lot Irregularities: As Per Registered Dee
Zoning: Single Family Re
Additional Media
- Virtual Tour: https://unbranded.youriguide.com/136_stillwell_ln_newcastle_on
Rooms
Room details for 136 Stillwell Lane, Clarington
| Type | Dimensions | Description |
|---|---|---|
| Living Main | 3.00 x 3.33 | Combined W/Dining, Picture Window, O/Looks Frontyard |
| Dining Main | 2.28 x 3.33 | Combined W/Living, Hardwood Floor, California Shutters |
| Kitchen Main | 2.63 x 3.89 | Quartz Counter, Pantry, Stainless Steel Appl |
| Breakfast Main | 2.65 x 3.86 | Ceramic Floor, O/Looks Family, W/O To Patio |
| Family Main | 3.86 x 5.36 | Gas Fireplace, Hardwood Floor, California Shutters |
| Master 2nd | 4.26 x 5.77 | W/O To Balcony, Separate Shower, Soaker |
| 2nd Br 2nd | 2.77 x 3.39 | Broadloom, Double Closet, California Shutters |
| 3rd Br 2nd | 2.71 x 3.01 | Broadloom, Double Closet, California Shutters |
| 4th Br 2nd | 3.19 x 3.07 | Broadloom, 2 Pc Ensuite, California Shutters |
| Rec Bsmt | - | Unfinished |
| Utility Bsmt | - | Unfinished |
| XXXXXXXX | XXX XX, XXXX |
XXXX XXX XXXX |
$XXX,XXX |
| XXX XX, XXXX |
XXXXXX XXX XXXX |
$XXX,XXX |
| XXXXXXXX XXXX | XXX XX, XXXX | $593,000 XXX XXXX |
| XXXXXXXX XXXXXX | XXX XX, XXXX | $600,000 XXX XXXX |

Orono Public School
Elementary: PublicThe Pines Senior Public School
Elementary: PublicJohn M James School
Elementary: PublicSt. Joseph Catholic Elementary School
Elementary: CatholicSt. Francis of Assisi Catholic Elementary School
Elementary: CatholicNewcastle Public School
Elementary: PublicCentre for Individual Studies
Secondary: PublicClarke High School
Secondary: PublicHoly Trinity Catholic Secondary School
Secondary: CatholicClarington Central Secondary School
Secondary: PublicBowmanville High School
Secondary: PublicSt. Stephen Catholic Secondary School
Secondary: Catholic- 3 bath
- 4 bed
- 2500 sqft
129 North Street, Clarington, Ontario • L1B 1H9 • Newcastle



