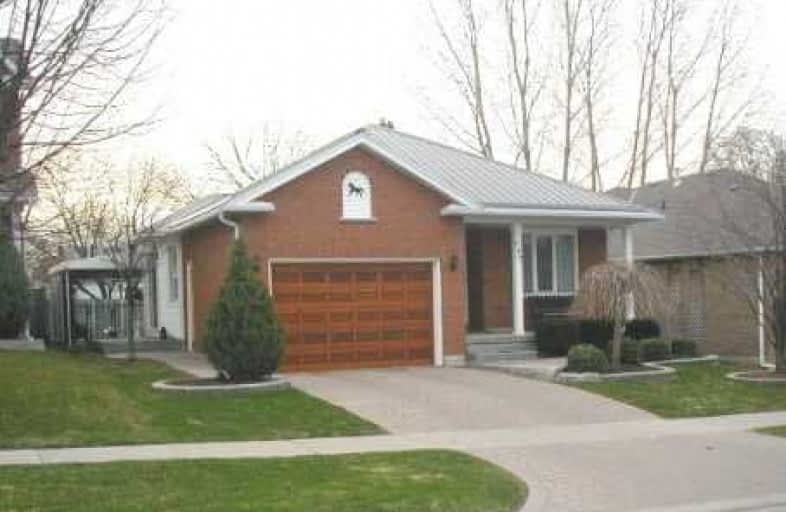
Central Public School
Elementary: Public
0.84 km
Vincent Massey Public School
Elementary: Public
1.48 km
Waverley Public School
Elementary: Public
0.94 km
Dr Ross Tilley Public School
Elementary: Public
1.28 km
Holy Family Catholic Elementary School
Elementary: Catholic
1.14 km
Duke of Cambridge Public School
Elementary: Public
1.47 km
Centre for Individual Studies
Secondary: Public
1.65 km
Courtice Secondary School
Secondary: Public
6.89 km
Holy Trinity Catholic Secondary School
Secondary: Catholic
6.18 km
Clarington Central Secondary School
Secondary: Public
1.08 km
Bowmanville High School
Secondary: Public
1.49 km
St. Stephen Catholic Secondary School
Secondary: Catholic
2.12 km



