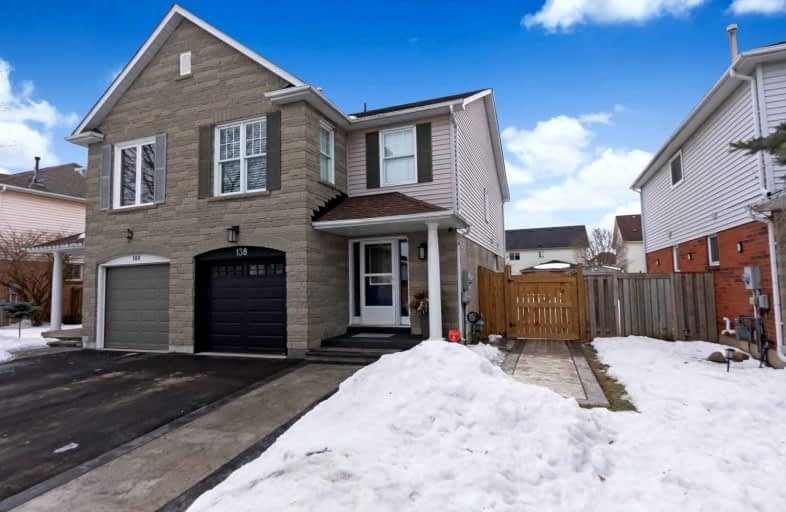
Courtice Intermediate School
Elementary: Public
1.25 km
Lydia Trull Public School
Elementary: Public
0.37 km
Dr Emily Stowe School
Elementary: Public
0.68 km
Courtice North Public School
Elementary: Public
1.17 km
Good Shepherd Catholic Elementary School
Elementary: Catholic
0.38 km
Dr G J MacGillivray Public School
Elementary: Public
1.44 km
G L Roberts Collegiate and Vocational Institute
Secondary: Public
6.92 km
Monsignor John Pereyma Catholic Secondary School
Secondary: Catholic
5.41 km
Courtice Secondary School
Secondary: Public
1.26 km
Holy Trinity Catholic Secondary School
Secondary: Catholic
0.92 km
Clarington Central Secondary School
Secondary: Public
6.09 km
Eastdale Collegiate and Vocational Institute
Secondary: Public
4.19 km














