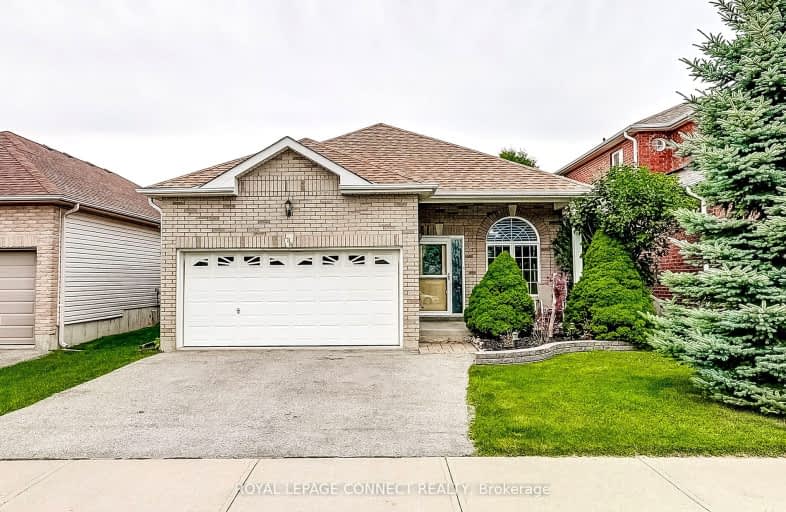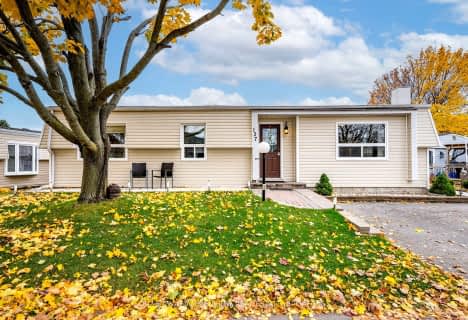Very Walkable
- Most errands can be accomplished on foot.
75
/100
Bikeable
- Some errands can be accomplished on bike.
52
/100

Orono Public School
Elementary: Public
7.34 km
The Pines Senior Public School
Elementary: Public
3.07 km
John M James School
Elementary: Public
7.31 km
St. Joseph Catholic Elementary School
Elementary: Catholic
7.55 km
St. Francis of Assisi Catholic Elementary School
Elementary: Catholic
1.56 km
Newcastle Public School
Elementary: Public
0.61 km
Centre for Individual Studies
Secondary: Public
8.73 km
Clarke High School
Secondary: Public
3.16 km
Holy Trinity Catholic Secondary School
Secondary: Catholic
15.34 km
Clarington Central Secondary School
Secondary: Public
10.13 km
Bowmanville High School
Secondary: Public
7.76 km
St. Stephen Catholic Secondary School
Secondary: Catholic
9.44 km
-
Brookhouse Park
Clarington ON 0.33km -
Barley Park
Clarington ON 2.84km -
Wimot water front trail
Clarington ON 3.44km
-
RBC Royal Bank
1 Wheelhouse Dr, Newcastle ON L1B 1B9 3.34km -
RBC - Bowmanville
55 King St E, Bowmanville ON L1C 1N4 8.38km -
TD Bank Financial Group
39 Temperance St (at Liberty St), Bowmanville ON L1C 3A5 8.46km











