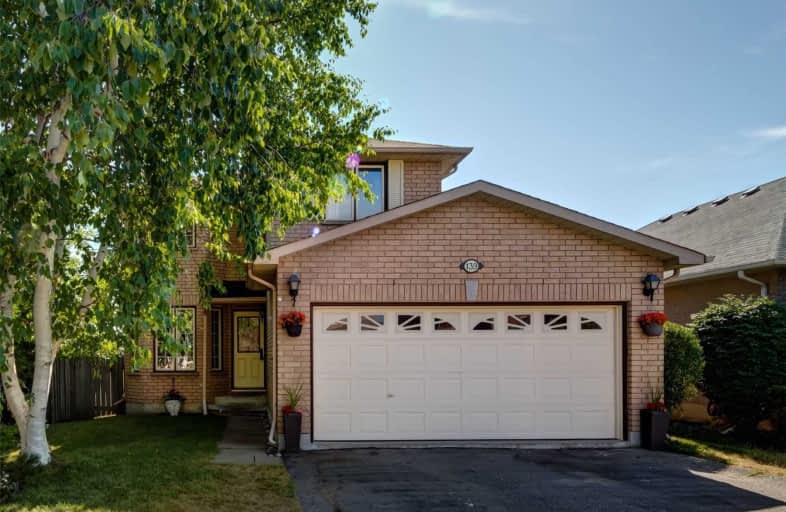Sold on Jul 24, 2020
Note: Property is not currently for sale or for rent.

-
Type: Detached
-
Style: 2-Storey
-
Size: 1100 sqft
-
Lot Size: 44.03 x 93.54 Feet
-
Age: No Data
-
Taxes: $4,119 per year
-
Days on Site: 7 Days
-
Added: Jul 17, 2020 (1 week on market)
-
Updated:
-
Last Checked: 3 months ago
-
MLS®#: E4834295
-
Listed By: Royal lepage frank real estate, brokerage
Exceptional Location W/ Privacy & No Sidewalk. Upgraded Kitchen W/Quartz Counters, S/S Appliances, Hardwood Flooring Thruout, Garage Entry, Living/Dining W/ W/O To Deck & Lovely Fenced Yard. Huge Master W/ W/I Closet & 3Pc Ens. Heated Dbl Garage. Bright Lower Level W/ Rec Rm & Laundry + Bathrm Rough In. Close To Great Schools & Park. Buyer Agents & Buyers To Adhere To All Health & Safety Protocols As Outlined In Rlp Showing Policy.
Extras
Fridge, Stove, B/I Dishwasher, B/I Microwave, Washer(As-Is), Dryer, Central Air Unit (New June 2020), Garage Heater & Auto Door Opener, All Elf's, All Window Coverings, Play Structure In Backyard. Rental: Hot Water Tank.
Property Details
Facts for 139 Avondale Drive, Clarington
Status
Days on Market: 7
Last Status: Sold
Sold Date: Jul 24, 2020
Closed Date: Sep 15, 2020
Expiry Date: Sep 30, 2020
Sold Price: $620,000
Unavailable Date: Jul 24, 2020
Input Date: Jul 17, 2020
Property
Status: Sale
Property Type: Detached
Style: 2-Storey
Size (sq ft): 1100
Area: Clarington
Community: Courtice
Availability Date: On/Priorsept15
Assessment Amount: $364,000
Assessment Year: 2020
Inside
Bedrooms: 3
Bathrooms: 3
Kitchens: 1
Rooms: 10
Den/Family Room: No
Air Conditioning: Central Air
Fireplace: No
Laundry Level: Lower
Central Vacuum: Y
Washrooms: 3
Utilities
Electricity: Yes
Gas: Yes
Cable: Yes
Telephone: Available
Building
Basement: Full
Heat Type: Forced Air
Heat Source: Gas
Exterior: Brick
Water Supply: Municipal
Special Designation: Unknown
Other Structures: Garden Shed
Parking
Driveway: Pvt Double
Garage Spaces: 2
Garage Type: Attached
Covered Parking Spaces: 4
Total Parking Spaces: 6
Fees
Tax Year: 2020
Tax Legal Description: Plan 40M1840 Lot 1 Municipality Of Clarington
Taxes: $4,119
Highlights
Feature: Fenced Yard
Feature: Level
Feature: Library
Feature: Park
Feature: Rec Centre
Feature: School
Land
Cross Street: Sandringham/Avondale
Municipality District: Clarington
Fronting On: East
Parcel Number: 265990073
Pool: None
Sewer: Sewers
Lot Depth: 93.54 Feet
Lot Frontage: 44.03 Feet
Acres: < .50
Zoning: R2
Waterfront: None
Additional Media
- Virtual Tour: https://youtu.be/i80t8_fXIVI
Rooms
Room details for 139 Avondale Drive, Clarington
| Type | Dimensions | Description |
|---|---|---|
| Kitchen Main | 2.44 x 5.33 | Breakfast Area, Quartz Counter, Updated |
| Living Main | 3.96 x 3.96 | Hardwood Floor, Picture Window, O/Looks Backyard |
| Dining Main | 2.74 x 3.05 | Hardwood Floor, W/O To Deck |
| Foyer Main | 2.74 x 1.22 | |
| Bathroom Main | - | 2 Pc Bath |
| Master 2nd | 4.11 x 3.96 | Large Window, W/I Closet, Hardwood Floor |
| Bathroom 2nd | - | 3 Pc Ensuite |
| Br 2nd | 4.57 x 3.05 | Hardwood Floor, Closet |
| Br 2nd | 3.51 x 2.44 | Hardwood Floor, Closet |
| Bathroom 2nd | - | 4 Pc Bath |
| Rec Lower | 5.18 x 6.40 | Unfinished |
| Laundry Lower | - | Unfinished |

| XXXXXXXX | XXX XX, XXXX |
XXXX XXX XXXX |
$XXX,XXX |
| XXX XX, XXXX |
XXXXXX XXX XXXX |
$XXX,XXX |
| XXXXXXXX XXXX | XXX XX, XXXX | $620,000 XXX XXXX |
| XXXXXXXX XXXXXX | XXX XX, XXXX | $549,000 XXX XXXX |

Courtice Intermediate School
Elementary: PublicLydia Trull Public School
Elementary: PublicDr Emily Stowe School
Elementary: PublicCourtice North Public School
Elementary: PublicGood Shepherd Catholic Elementary School
Elementary: CatholicDr G J MacGillivray Public School
Elementary: PublicMonsignor John Pereyma Catholic Secondary School
Secondary: CatholicCourtice Secondary School
Secondary: PublicHoly Trinity Catholic Secondary School
Secondary: CatholicClarington Central Secondary School
Secondary: PublicEastdale Collegiate and Vocational Institute
Secondary: PublicMaxwell Heights Secondary School
Secondary: Public
