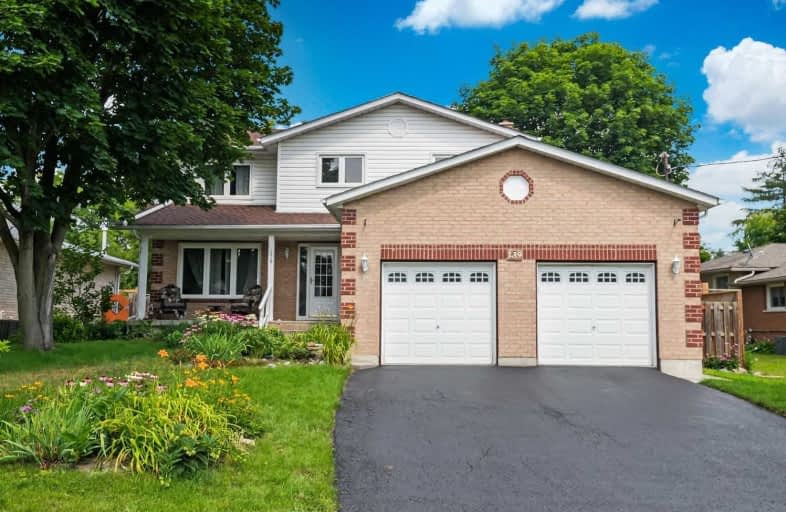Sold on Aug 09, 2021
Note: Property is not currently for sale or for rent.

-
Type: Detached
-
Style: 2-Storey
-
Lot Size: 66.42 x 145.84 Feet
-
Age: No Data
-
Taxes: $4,903 per year
-
Days on Site: 5 Days
-
Added: Aug 04, 2021 (5 days on market)
-
Updated:
-
Last Checked: 2 months ago
-
MLS®#: E5328084
-
Listed By: Re/max hallmark first group realty ltd., brokerage
This Immaculate Family Home Is Located On A Mature Tree Lined Street In The Historic Village Of Newcastle! Being Situated On A Massive Pool Sized Lot This One Is Perfect For All Your Summer Gatherings! Featuring A Large Wrap Around Deck Off The Sun Filled Family Rm-Perfect For Sipping Your Morning Coffee,Eat-In Kit,Open Concept Living/Dining Rm W/Hrdwd Flrs,Upstairs You Have Your Master W/4Pc En-Suite & /W/I Closet,Your Fin Bsmt Has 3Pc Bath,Pot Lights& More!
Extras
Fridge,Stove,Dishwasher,Micro,Washer,Dryer,Window Coverings,Crown Moulding,Updated Garden Dr,Cold Cellar,Fully Fenced,Direct Grg Access Into Main Flr Laundry/Mud Room. Just Mins From Hwy 401/115, Shops,Restaurants &More!
Property Details
Facts for 139 Orchard Heights Drive, Clarington
Status
Days on Market: 5
Last Status: Sold
Sold Date: Aug 09, 2021
Closed Date: Nov 08, 2021
Expiry Date: Feb 02, 2022
Sold Price: $995,000
Unavailable Date: Aug 09, 2021
Input Date: Aug 04, 2021
Prior LSC: Listing with no contract changes
Property
Status: Sale
Property Type: Detached
Style: 2-Storey
Area: Clarington
Community: Newcastle
Availability Date: Tba
Inside
Bedrooms: 4
Bathrooms: 4
Kitchens: 1
Rooms: 8
Den/Family Room: Yes
Air Conditioning: Central Air
Fireplace: Yes
Laundry Level: Main
Central Vacuum: Y
Washrooms: 4
Building
Basement: Finished
Heat Type: Forced Air
Heat Source: Gas
Exterior: Brick
Exterior: Vinyl Siding
Water Supply: Municipal
Special Designation: Unknown
Other Structures: Garden Shed
Parking
Driveway: Pvt Double
Garage Spaces: 2
Garage Type: Attached
Covered Parking Spaces: 4
Total Parking Spaces: 6
Fees
Tax Year: 2021
Tax Legal Description: Pt Lt 27 Con 2 Clarke (Newcastle) Pt 2,*
Taxes: $4,903
Highlights
Feature: Fenced Yard
Feature: Golf
Feature: Library
Feature: Park
Feature: Rec Centre
Feature: School
Land
Cross Street: Arthur St/Andrew St
Municipality District: Clarington
Fronting On: East
Pool: None
Sewer: Sewers
Lot Depth: 145.84 Feet
Lot Frontage: 66.42 Feet
Additional Media
- Virtual Tour: http://caliramedia.com/139-orchard-heights-dr/
Rooms
Room details for 139 Orchard Heights Drive, Clarington
| Type | Dimensions | Description |
|---|---|---|
| Kitchen Main | 3.02 x 5.40 | Eat-In Kitchen, Hardwood Floor |
| Family Main | 3.40 x 4.67 | Fireplace, Crown Moulding, Hardwood Floor |
| Living Main | 3.36 x 4.58 | Crown Moulding, Hardwood Floor |
| Dining Main | 3.36 x 3.70 | Crown Moulding, Hardwood Floor |
| Master 2nd | 3.53 x 4.35 | 4 Pc Ensuite, W/I Closet, Crown Moulding |
| 2nd Br 2nd | 2.92 x 3.35 | Double Closet |
| 3rd Br 2nd | 3.35 x 4.36 | Closet |
| 4th Br 2nd | 2.62 x 3.24 | Double Closet |
| Rec Bsmt | 3.40 x 3.60 | Electric Fireplace, Pot Lights, Laminate |
| XXXXXXXX | XXX XX, XXXX |
XXXX XXX XXXX |
$XXX,XXX |
| XXX XX, XXXX |
XXXXXX XXX XXXX |
$XXX,XXX |
| XXXXXXXX XXXX | XXX XX, XXXX | $995,000 XXX XXXX |
| XXXXXXXX XXXXXX | XXX XX, XXXX | $699,900 XXX XXXX |

Orono Public School
Elementary: PublicThe Pines Senior Public School
Elementary: PublicJohn M James School
Elementary: PublicSt. Joseph Catholic Elementary School
Elementary: CatholicSt. Francis of Assisi Catholic Elementary School
Elementary: CatholicNewcastle Public School
Elementary: PublicCentre for Individual Studies
Secondary: PublicClarke High School
Secondary: PublicHoly Trinity Catholic Secondary School
Secondary: CatholicClarington Central Secondary School
Secondary: PublicBowmanville High School
Secondary: PublicSt. Stephen Catholic Secondary School
Secondary: Catholic- 3 bath
- 4 bed
- 2500 sqft
129 North Street, Clarington, Ontario • L1B 1H9 • Newcastle



