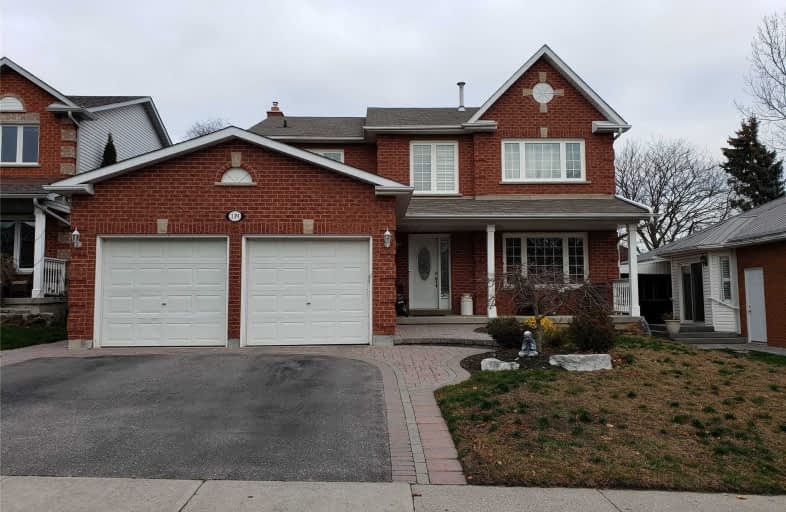
Central Public School
Elementary: Public
0.83 km
Vincent Massey Public School
Elementary: Public
1.49 km
Waverley Public School
Elementary: Public
0.95 km
Dr Ross Tilley Public School
Elementary: Public
1.30 km
Holy Family Catholic Elementary School
Elementary: Catholic
1.15 km
Duke of Cambridge Public School
Elementary: Public
1.47 km
Centre for Individual Studies
Secondary: Public
1.63 km
Courtice Secondary School
Secondary: Public
6.88 km
Holy Trinity Catholic Secondary School
Secondary: Catholic
6.17 km
Clarington Central Secondary School
Secondary: Public
1.06 km
Bowmanville High School
Secondary: Public
1.49 km
St. Stephen Catholic Secondary School
Secondary: Catholic
2.11 km







