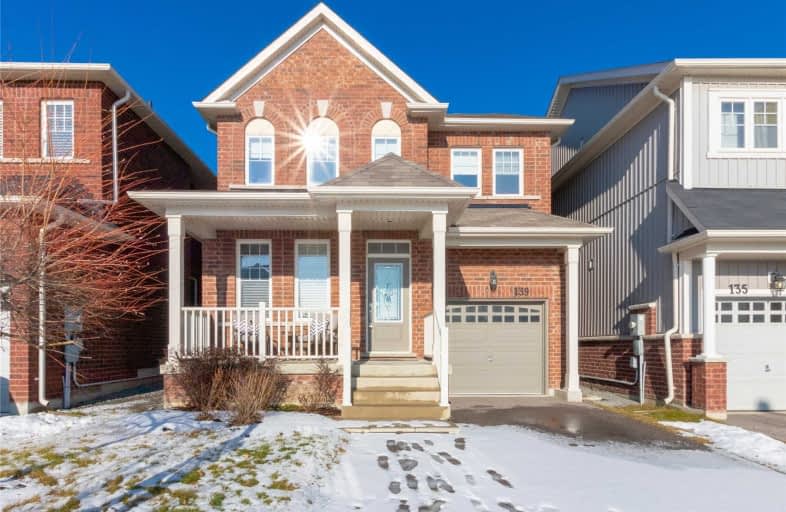Sold on Jan 25, 2019
Note: Property is not currently for sale or for rent.

-
Type: Detached
-
Style: 2-Storey
-
Size: 1500 sqft
-
Lot Size: 32.15 x 114.83 Feet
-
Age: No Data
-
Taxes: $4,200 per year
-
Days on Site: 16 Days
-
Added: Jan 09, 2019 (2 weeks on market)
-
Updated:
-
Last Checked: 3 months ago
-
MLS®#: E4332667
-
Listed By: Re/max realtron polsinello realty, brokerage
Gorgeous Energy Star Home Linked At Foundation, Located On A Quiet Crescent In The Heart Of It All. 9Ft Ceilings, Walking Distance To Schools, Parks, Shopping And Dining. You Will Enjoy The Convenient Access To The 401, A Mere 5 Minute Drive Away Or The New 407 Extension A Mere 7 Minute Drive. You Will Fall In Love With The Beautiful Hardwood Staircase, Stainless Steel Appliances. The Spacious Backyard Is Fully Fenced And Just Waiting For Your Personal Touch.
Extras
Home Includes: Existing Stainless Steel Fridge, S/S Stove, S/S Dishwasher, B/I Microwave, Clothes Washer, Dryer, All Electrical Light Fixtures. Bsmt Roughed In For Bathroom And Cvac.Water Tank Rented $39.00.
Property Details
Facts for 139 Ted Miller Crescent, Clarington
Status
Days on Market: 16
Last Status: Sold
Sold Date: Jan 25, 2019
Closed Date: Apr 01, 2019
Expiry Date: Apr 30, 2019
Sold Price: $537,500
Unavailable Date: Jan 25, 2019
Input Date: Jan 09, 2019
Property
Status: Sale
Property Type: Detached
Style: 2-Storey
Size (sq ft): 1500
Area: Clarington
Community: Bowmanville
Availability Date: 30/60/90
Inside
Bedrooms: 4
Bathrooms: 3
Kitchens: 1
Rooms: 9
Den/Family Room: Yes
Air Conditioning: Central Air
Fireplace: Yes
Washrooms: 3
Building
Basement: Unfinished
Heat Type: Forced Air
Heat Source: Gas
Exterior: Brick
Water Supply: Municipal
Special Designation: Unknown
Parking
Driveway: Private
Garage Spaces: 1
Garage Type: Attached
Covered Parking Spaces: 2
Fees
Tax Year: 2018
Tax Legal Description: Plan 40M2459 Pt Lot 22 Rp 40R27624 Part 1
Taxes: $4,200
Highlights
Feature: Cul De Sac
Feature: Fenced Yard
Feature: Park
Feature: Public Transit
Feature: Rec Centre
Feature: School
Land
Cross Street: Boswell Dr / Hwy 2
Municipality District: Clarington
Fronting On: North
Pool: None
Sewer: Sewers
Lot Depth: 114.83 Feet
Lot Frontage: 32.15 Feet
Acres: < .50
Additional Media
- Virtual Tour: http://salisburymedia.ca/139-ted-miller-crescent-clarington/
Rooms
Room details for 139 Ted Miller Crescent, Clarington
| Type | Dimensions | Description |
|---|---|---|
| Kitchen Main | 3.49 x 3.70 | Eat-In Kitchen, Breakfast Bar |
| Living Main | 9.51 x 5.25 | Combined W/Dining, Broadloom |
| Dining Main | 9.51 x 5.25 | Combined W/Living, Broadloom |
| Family Main | 3.54 x 4.57 | Gas Fireplace, Hardwood Floor |
| Master 2nd | 4.16 x 4.46 | W/I Closet, Ensuite Bath, Broadloom |
| 2nd Br 2nd | 2.95 x 3.39 | W/I Closet, Broadloom |
| 3rd Br 2nd | 2.96 x 3.45 | Double Closet, Broadloom |
| 4th Br 2nd | 2.70 x 2.95 | Closet, Broadloom |
| Laundry 2nd | 1.64 x 1.81 | Ceramic Floor |
| XXXXXXXX | XXX XX, XXXX |
XXXX XXX XXXX |
$XXX,XXX |
| XXX XX, XXXX |
XXXXXX XXX XXXX |
$XXX,XXX | |
| XXXXXXXX | XXX XX, XXXX |
XXXXXXX XXX XXXX |
|
| XXX XX, XXXX |
XXXXXX XXX XXXX |
$XXX,XXX | |
| XXXXXXXX | XXX XX, XXXX |
XXXXXXX XXX XXXX |
|
| XXX XX, XXXX |
XXXXXX XXX XXXX |
$XXX,XXX |
| XXXXXXXX XXXX | XXX XX, XXXX | $537,500 XXX XXXX |
| XXXXXXXX XXXXXX | XXX XX, XXXX | $549,000 XXX XXXX |
| XXXXXXXX XXXXXXX | XXX XX, XXXX | XXX XXXX |
| XXXXXXXX XXXXXX | XXX XX, XXXX | $553,000 XXX XXXX |
| XXXXXXXX XXXXXXX | XXX XX, XXXX | XXX XXXX |
| XXXXXXXX XXXXXX | XXX XX, XXXX | $553,000 XXX XXXX |

Central Public School
Elementary: PublicWaverley Public School
Elementary: PublicDr Ross Tilley Public School
Elementary: PublicSt. Elizabeth Catholic Elementary School
Elementary: CatholicHoly Family Catholic Elementary School
Elementary: CatholicCharles Bowman Public School
Elementary: PublicCentre for Individual Studies
Secondary: PublicCourtice Secondary School
Secondary: PublicHoly Trinity Catholic Secondary School
Secondary: CatholicClarington Central Secondary School
Secondary: PublicBowmanville High School
Secondary: PublicSt. Stephen Catholic Secondary School
Secondary: Catholic