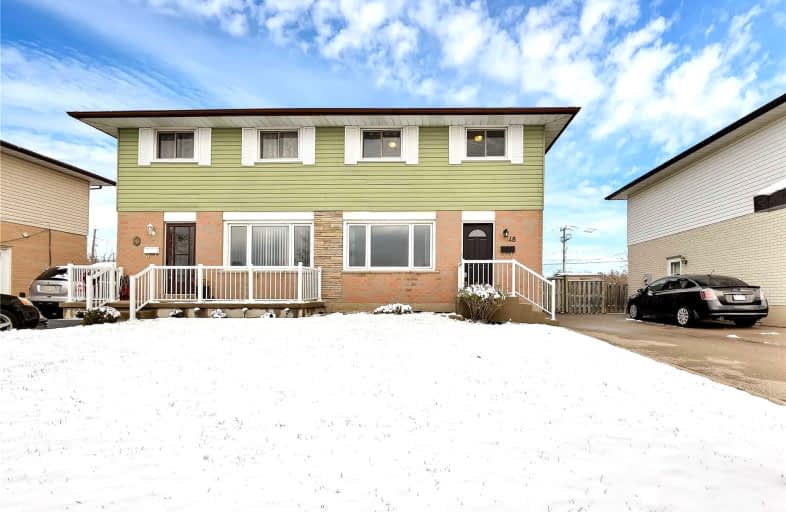
Christ The King Catholic Elementary School
Elementary: Catholic
1.31 km
St Peter Catholic Elementary School
Elementary: Catholic
0.43 km
Manchester Public School
Elementary: Public
0.83 km
Elgin Street Public School
Elementary: Public
1.16 km
St Anne Catholic Elementary School
Elementary: Catholic
1.29 km
Avenue Road Public School
Elementary: Public
0.68 km
Southwood Secondary School
Secondary: Public
3.83 km
Glenview Park Secondary School
Secondary: Public
3.31 km
Galt Collegiate and Vocational Institute
Secondary: Public
1.29 km
Monsignor Doyle Catholic Secondary School
Secondary: Catholic
3.98 km
Jacob Hespeler Secondary School
Secondary: Public
4.71 km
St Benedict Catholic Secondary School
Secondary: Catholic
1.83 km














