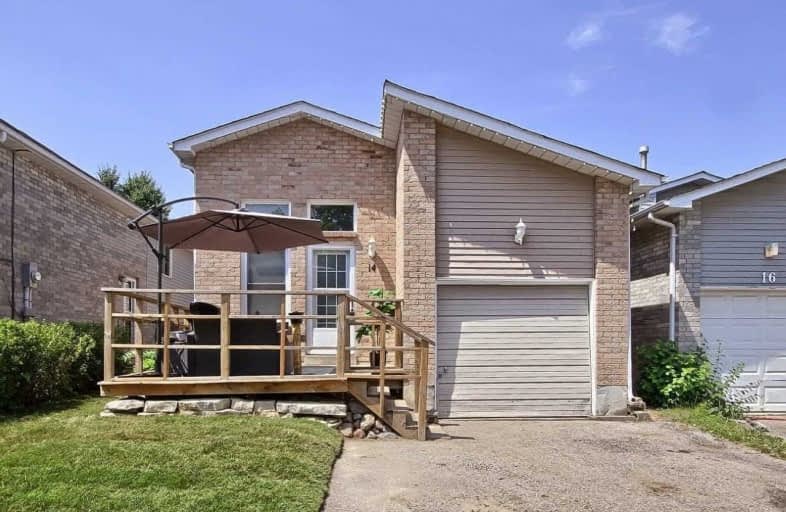Sold on Jul 22, 2020
Note: Property is not currently for sale or for rent.

-
Type: Detached
-
Style: Bungalow-Raised
-
Lot Size: 29.99 x 100 Feet
-
Age: No Data
-
Taxes: $3,151 per year
-
Days on Site: 19 Days
-
Added: Jul 03, 2020 (2 weeks on market)
-
Updated:
-
Last Checked: 3 months ago
-
MLS®#: E4817200
-
Listed By: Re/max realtron realty inc., brokerage
This Tastefully Decorated 4 Bedroom Open Concept Raised Bungalow Is Move In Ready!!, Located On A Quite Crescent In A Family Friendly Neighbourhood, Freshly Painted, New Sod, Large Private Backyard Great For Entertaining, Good Opportunity For First Time Buyers Or Investors, Close To Schools, Parks And Shopping, Minutes To Hwy 401, Parking For 4 Cars In Driveway With No Sidewalk.
Extras
(S/S Fridge, Stove, Dishwasher, Hood Fan), Washer/Dryer, All Elf's, All Window Coverings Curtains & Rods, 2 Mounted Tv Brackets, Wall Unit In 3rd Bedroom, (Exclude 2 Tv's And Curtains In Master Bedroom) Hwt(Rental)
Property Details
Facts for 14 Broadlands Crescent, Clarington
Status
Days on Market: 19
Last Status: Sold
Sold Date: Jul 22, 2020
Closed Date: Oct 05, 2020
Expiry Date: Oct 04, 2020
Sold Price: $518,900
Unavailable Date: Jul 22, 2020
Input Date: Jul 03, 2020
Property
Status: Sale
Property Type: Detached
Style: Bungalow-Raised
Area: Clarington
Community: Courtice
Availability Date: Tba
Inside
Bedrooms: 4
Bathrooms: 2
Kitchens: 1
Rooms: 7
Den/Family Room: No
Air Conditioning: Central Air
Fireplace: No
Laundry Level: Lower
Central Vacuum: N
Washrooms: 2
Building
Basement: Finished
Heat Type: Forced Air
Heat Source: Gas
Exterior: Brick
Exterior: Vinyl Siding
Water Supply: Municipal
Special Designation: Unknown
Parking
Driveway: Pvt Double
Garage Spaces: 1
Garage Type: Attached
Covered Parking Spaces: 4
Total Parking Spaces: 5
Fees
Tax Year: 2019
Tax Legal Description: Pcl 27-2 Sec 10M783; Pt Lt 27 Pl10M783 Pt7 10R2569
Taxes: $3,151
Land
Cross Street: Trulls/Nash. W/Of Co
Municipality District: Clarington
Fronting On: North
Pool: None
Sewer: Sewers
Lot Depth: 100 Feet
Lot Frontage: 29.99 Feet
Zoning: Residential
Additional Media
- Virtual Tour: https://tours.panapix.com/idx/833210
Rooms
Room details for 14 Broadlands Crescent, Clarington
| Type | Dimensions | Description |
|---|---|---|
| Kitchen Lower | 3.20 x 6.24 | Ceramic Floor, Stainless Steel Appl, Open Concept |
| Breakfast Lower | 3.20 x 6.24 | Combined W/Kitchen, Ceramic Floor |
| Living Lower | 3.17 x 5.07 | Laminate, Open Concept, Window |
| Master Upper | 3.14 x 4.20 | Laminate, Double Closet, W/O To Deck |
| 2nd Br Upper | 2.72 x 3.73 | Laminate, Double Closet, Window |
| 3rd Br Upper | 2.41 x 2.64 | Laminate, Double Closet, Window |
| 4th Br Upper | 2.35 x 2.64 | Laminate, Double Closet, Window |
| Laundry Lower | - |
| XXXXXXXX | XXX XX, XXXX |
XXXX XXX XXXX |
$XXX,XXX |
| XXX XX, XXXX |
XXXXXX XXX XXXX |
$XXX,XXX |
| XXXXXXXX XXXX | XXX XX, XXXX | $518,900 XXX XXXX |
| XXXXXXXX XXXXXX | XXX XX, XXXX | $549,000 XXX XXXX |

Courtice Intermediate School
Elementary: PublicMonsignor Leo Cleary Catholic Elementary School
Elementary: CatholicS T Worden Public School
Elementary: PublicLydia Trull Public School
Elementary: PublicDr Emily Stowe School
Elementary: PublicCourtice North Public School
Elementary: PublicMonsignor John Pereyma Catholic Secondary School
Secondary: CatholicCourtice Secondary School
Secondary: PublicHoly Trinity Catholic Secondary School
Secondary: CatholicEastdale Collegiate and Vocational Institute
Secondary: PublicO'Neill Collegiate and Vocational Institute
Secondary: PublicMaxwell Heights Secondary School
Secondary: Public

