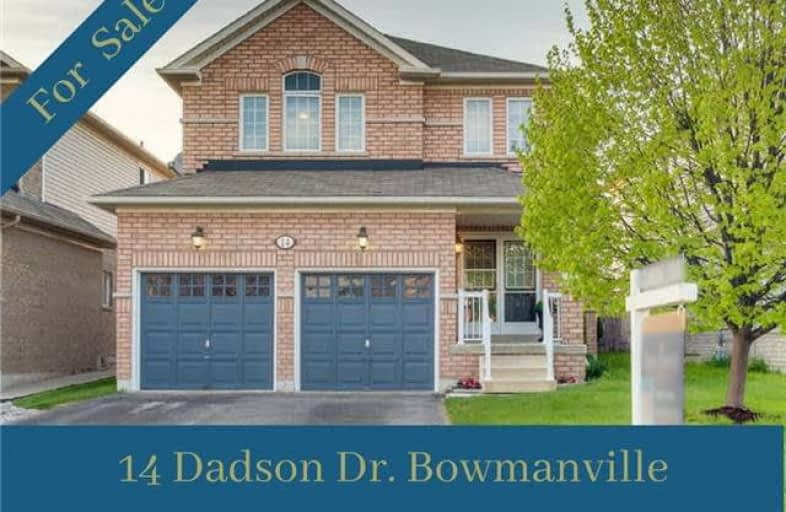Sold on Jun 19, 2018
Note: Property is not currently for sale or for rent.

-
Type: Detached
-
Style: 2-Storey
-
Lot Size: 39.37 x 106.63 Feet
-
Age: No Data
-
Taxes: $4,460 per year
-
Days on Site: 34 Days
-
Added: Sep 07, 2019 (1 month on market)
-
Updated:
-
Last Checked: 3 months ago
-
MLS®#: E4131800
-
Listed By: Royal service real estate inc., brokerage
Solid, All Brick, 2 Storey Home Located In Family Oriented North Bowmanville. Lrg Windows Allow Natural Light To Enter. Gleaming H/W & Ceramic Tile T/O Main Flr. Spacious, Open Concept Dining Area & Living Rm Leads To Eat In Kitchen. Glass Tile B/S, S/S Appliances & W/O To Fully Fenced Yard. Mn Flr Laundry. 4 Spacious Bdrms, Incl One W W/I Corner Closet. Master Bdrm Has 4 Piece Ensuite W Soaker Tub. Within Walking Distance To Parks, Schools, Shopping & More.
Extras
Fridge, Stove, Dishwasher, Elfs, Window Coverings, Garden Shed. Large Deck In Yard W Massive, Wooden Patio Gazebo. Full Wall Of Built In Shelves In Laundry Room Perfect To Use As A Pantry Or Extra Storage.
Property Details
Facts for 14 Dadson Drive, Clarington
Status
Days on Market: 34
Last Status: Sold
Sold Date: Jun 19, 2018
Closed Date: Jul 03, 2018
Expiry Date: Oct 30, 2018
Sold Price: $580,000
Unavailable Date: Jun 19, 2018
Input Date: May 17, 2018
Property
Status: Sale
Property Type: Detached
Style: 2-Storey
Area: Clarington
Community: Bowmanville
Availability Date: Immediate/Tbd
Inside
Bedrooms: 4
Bathrooms: 3
Kitchens: 1
Rooms: 10
Den/Family Room: No
Air Conditioning: Central Air
Fireplace: No
Washrooms: 3
Building
Basement: Full
Basement 2: Unfinished
Heat Type: Forced Air
Heat Source: Gas
Exterior: Brick
Water Supply: Municipal
Special Designation: Unknown
Parking
Driveway: Private
Garage Spaces: 2
Garage Type: Attached
Covered Parking Spaces: 4
Total Parking Spaces: 6
Fees
Tax Year: 2017
Tax Legal Description: Plan 40M2094 Pt Lot 2 Rp 40R22729 Part 5
Taxes: $4,460
Land
Cross Street: Concession St W & Me
Municipality District: Clarington
Fronting On: North
Pool: None
Sewer: Sewers
Lot Depth: 106.63 Feet
Lot Frontage: 39.37 Feet
Additional Media
- Virtual Tour: https://www.tourbuzz.net/1036852?idx=1
Rooms
Room details for 14 Dadson Drive, Clarington
| Type | Dimensions | Description |
|---|---|---|
| Dining Main | 6.00 x 5.20 | Hardwood Floor |
| Living Main | 5.00 x 3.70 | Hardwood Floor |
| Kitchen Main | 5.50 x 3.40 | Ceramic Floor, Stainless Steel Appl, W/O To Yard |
| Laundry Main | 2.40 x 2.30 | Ceramic Floor, B/I Shelves |
| Master 2nd | 5.30 x 3.80 | Broadloom, 4 Pc Ensuite |
| Bathroom 2nd | 3.20 x 2.90 | Ceramic Floor, Soaker |
| 2nd Br 2nd | 3.70 x 3.60 | Broadloom |
| 3rd Br 2nd | 3.80 x 3.70 | Broadloom |
| 4th Br 2nd | 3.50 x 3.30 | Broadloom |
| Bathroom 2nd | 2.60 x 2.20 | Ceramic Floor, 4 Pc Bath |
| XXXXXXXX | XXX XX, XXXX |
XXXX XXX XXXX |
$XXX,XXX |
| XXX XX, XXXX |
XXXXXX XXX XXXX |
$XXX,XXX |
| XXXXXXXX XXXX | XXX XX, XXXX | $580,000 XXX XXXX |
| XXXXXXXX XXXXXX | XXX XX, XXXX | $594,990 XXX XXXX |

Central Public School
Elementary: PublicVincent Massey Public School
Elementary: PublicJohn M James School
Elementary: PublicHarold Longworth Public School
Elementary: PublicSt. Joseph Catholic Elementary School
Elementary: CatholicDuke of Cambridge Public School
Elementary: PublicCentre for Individual Studies
Secondary: PublicClarke High School
Secondary: PublicHoly Trinity Catholic Secondary School
Secondary: CatholicClarington Central Secondary School
Secondary: PublicBowmanville High School
Secondary: PublicSt. Stephen Catholic Secondary School
Secondary: Catholic

