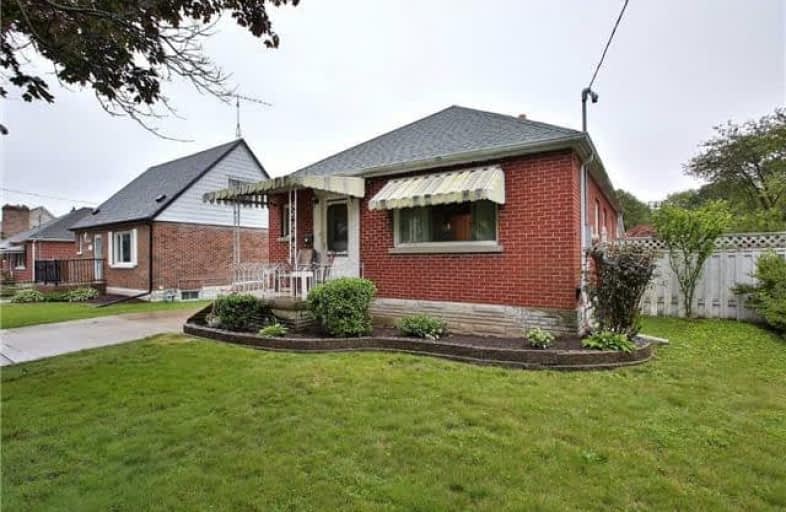Sold on Aug 31, 2017
Note: Property is not currently for sale or for rent.

-
Type: Detached
-
Style: Bungalow
-
Lot Size: 50 x 149 Feet
-
Age: No Data
-
Taxes: $3,142 per year
-
Days on Site: 45 Days
-
Added: Sep 07, 2019 (1 month on market)
-
Updated:
-
Last Checked: 3 months ago
-
MLS®#: E3874189
-
Listed By: Royal service real estate inc., brokerage
Solid Brick Bungalow In A Mature Sought After Neighbourhood In Bowmanville. Updated Cupboards & Countertop In The Eat In Kitchen With B/I Microwave. Original Hardwood Floors Throughout The Spacious Living Room & All 3 Bedrooms. Renovated Main Bathroom. Master Bdrm Includes A W/O To The Heated Sunroom Overlooking The Extra Large Backyard With Perennial Gardens & An Inground Pool! Good Size Recroom In The Finished Basement With Built In Cupboards, A 3Pc
Extras
Bath & An Extra Bedroom. Brand New Roof (July 2017) Furnace (2013). Pool As-Is (Liner- Approx 10 Yrs) Incl. Fridge, Stove, B/I Microwave, Washer & Dryer. Garage Door Opener & Remote.
Property Details
Facts for 14 Flett Street, Clarington
Status
Days on Market: 45
Last Status: Sold
Sold Date: Aug 31, 2017
Closed Date: Sep 29, 2017
Expiry Date: Oct 31, 2017
Sold Price: $400,000
Unavailable Date: Aug 31, 2017
Input Date: Jul 17, 2017
Property
Status: Sale
Property Type: Detached
Style: Bungalow
Area: Clarington
Community: Bowmanville
Availability Date: Tbd
Inside
Bedrooms: 3
Bedrooms Plus: 1
Bathrooms: 2
Kitchens: 1
Rooms: 5
Den/Family Room: No
Air Conditioning: Central Air
Fireplace: No
Laundry Level: Lower
Central Vacuum: N
Washrooms: 2
Utilities
Electricity: Yes
Gas: Yes
Cable: Yes
Telephone: Yes
Building
Basement: Finished
Heat Type: Forced Air
Heat Source: Gas
Exterior: Brick
Elevator: N
Water Supply: Municipal
Special Designation: Unknown
Parking
Driveway: Private
Garage Spaces: 1
Garage Type: Attached
Covered Parking Spaces: 2
Total Parking Spaces: 3
Fees
Tax Year: 2017
Tax Legal Description: Lt 56 Pl 619 Bowmanville; Clarington
Taxes: $3,142
Highlights
Feature: Arts Centre
Feature: Fenced Yard
Feature: Hospital
Land
Cross Street: Liberty/Southway
Municipality District: Clarington
Fronting On: West
Pool: Inground
Sewer: Sewers
Lot Depth: 149 Feet
Lot Frontage: 50 Feet
Zoning: Residential
Additional Media
- Virtual Tour: http://www.rstours.ca/25897a
Rooms
Room details for 14 Flett Street, Clarington
| Type | Dimensions | Description |
|---|---|---|
| Kitchen Main | 2.71 x 3.65 | Eat-In Kitchen, Backsplash, B/I Microwave |
| Living Main | 4.13 x 4.17 | Hardwood Floor |
| Master Main | 3.05 x 3.10 | Hardwood Floor, W/O To Yard |
| 2nd Br Main | 2.67 x 2.80 | Hardwood Floor |
| 3rd Br Main | 2.20 x 2.85 | Hardwood Floor |
| Sunroom Main | 2.37 x 7.26 | Broadloom |
| Rec Lower | 3.32 x 6.83 | Broadloom |
| Br Lower | 3.65 x 3.41 | Broadloom |
| 2nd Br Lower | 2.78 x 3.00 | Closet |
| XXXXXXXX | XXX XX, XXXX |
XXXX XXX XXXX |
$XXX,XXX |
| XXX XX, XXXX |
XXXXXX XXX XXXX |
$XXX,XXX |
| XXXXXXXX XXXX | XXX XX, XXXX | $400,000 XXX XXXX |
| XXXXXXXX XXXXXX | XXX XX, XXXX | $414,900 XXX XXXX |

Central Public School
Elementary: PublicVincent Massey Public School
Elementary: PublicWaverley Public School
Elementary: PublicJohn M James School
Elementary: PublicSt. Joseph Catholic Elementary School
Elementary: CatholicDuke of Cambridge Public School
Elementary: PublicCentre for Individual Studies
Secondary: PublicClarke High School
Secondary: PublicHoly Trinity Catholic Secondary School
Secondary: CatholicClarington Central Secondary School
Secondary: PublicBowmanville High School
Secondary: PublicSt. Stephen Catholic Secondary School
Secondary: Catholic

