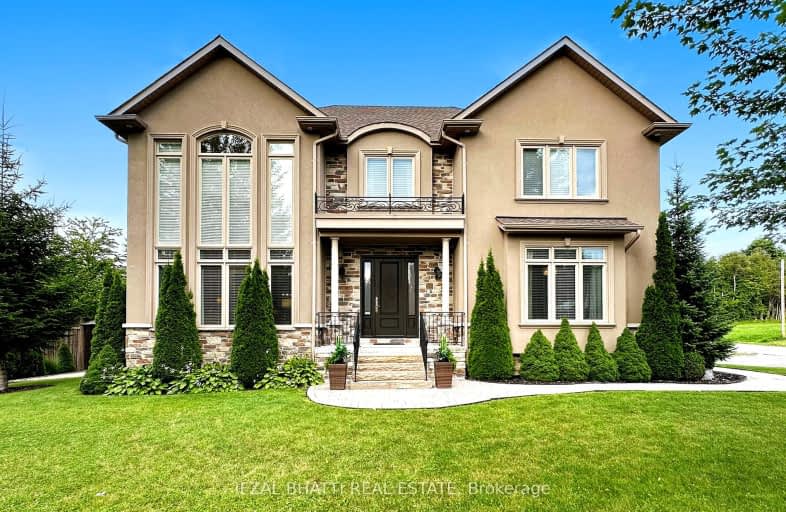Car-Dependent
- Most errands require a car.
41
/100
Somewhat Bikeable
- Most errands require a car.
43
/100

Courtice Intermediate School
Elementary: Public
0.41 km
Monsignor Leo Cleary Catholic Elementary School
Elementary: Catholic
1.52 km
Lydia Trull Public School
Elementary: Public
1.41 km
Dr Emily Stowe School
Elementary: Public
1.67 km
Courtice North Public School
Elementary: Public
0.55 km
Good Shepherd Catholic Elementary School
Elementary: Catholic
1.73 km
Monsignor John Pereyma Catholic Secondary School
Secondary: Catholic
6.41 km
Courtice Secondary School
Secondary: Public
0.42 km
Holy Trinity Catholic Secondary School
Secondary: Catholic
2.06 km
Clarington Central Secondary School
Secondary: Public
5.99 km
Eastdale Collegiate and Vocational Institute
Secondary: Public
4.23 km
Maxwell Heights Secondary School
Secondary: Public
6.26 km
-
Cecil B. Found Parkette
Courtice ON 0.47km -
Cherry Blossom Parkette - Playground
Courtice ON 2.11km -
K9 Central Pet Resort and Day Spa
2836 Holt Rd, Bowmanville ON L1C 6H2 3.49km
-
CIBC
1423 Hwy 2 (Darlington Rd), Courtice ON L1E 2J6 2.48km -
CoinFlip Bitcoin ATM
1413 Hwy 2, Courtice ON L1E 2J6 2.61km -
TD Canada Trust ATM
1310 King St E, Oshawa ON L1H 1H9 2.84km


