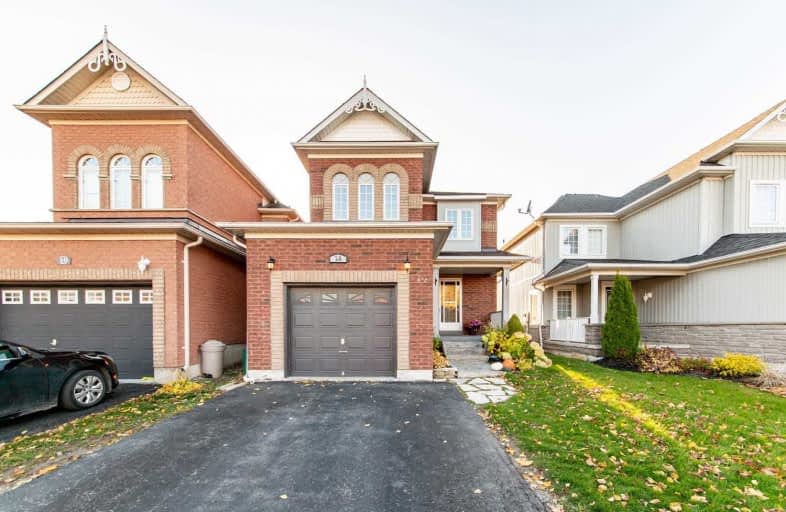Sold on Nov 07, 2019
Note: Property is not currently for sale or for rent.

-
Type: Detached
-
Style: 2-Storey
-
Size: 1100 sqft
-
Lot Size: 29.53 x 123.06 Feet
-
Age: 6-15 years
-
Taxes: $3,665 per year
-
Days on Site: 8 Days
-
Added: Nov 08, 2019 (1 week on market)
-
Updated:
-
Last Checked: 3 months ago
-
MLS®#: E4620838
-
Listed By: Re/max hallmark first group realty ltd., brokerage
Welcome To The Village Of Newcastle, Where 14 Harmer Dr Is Nicely Situated Within Walking Distance To Schools, Parks, Shops, Restaurants And Just A Quick Car Ride To The Port Of Newcastle. ?this Home Boasts 3 Well Appointed Bedrooms, 3 Washrooms And A Finished Basement Ready For The Fitness Enthusiast. ? The Backyard Is An Entertainers Delight...With A Heated Salt Water Pool, Beautiful Deck With Gazebo And A Gas Line For The Bbq.
Property Details
Facts for 14 Harmer Drive, Clarington
Status
Days on Market: 8
Last Status: Sold
Sold Date: Nov 07, 2019
Closed Date: Nov 28, 2019
Expiry Date: Apr 30, 2020
Sold Price: $499,900
Unavailable Date: Nov 07, 2019
Input Date: Oct 30, 2019
Property
Status: Sale
Property Type: Detached
Style: 2-Storey
Size (sq ft): 1100
Age: 6-15
Area: Clarington
Community: Newcastle
Availability Date: Tba
Inside
Bedrooms: 3
Bathrooms: 3
Kitchens: 1
Rooms: 6
Den/Family Room: No
Air Conditioning: Central Air
Fireplace: No
Laundry Level: Lower
Washrooms: 3
Building
Basement: Finished
Heat Type: Forced Air
Heat Source: Gas
Exterior: Brick
Water Supply: Municipal
Special Designation: Unknown
Parking
Driveway: Private
Garage Spaces: 1
Garage Type: Attached
Covered Parking Spaces: 2
Total Parking Spaces: 3
Fees
Tax Year: 2019
Tax Legal Description: Pt Lt 25, Plan 40M21666, Pt 1 On....
Taxes: $3,665
Land
Cross Street: Mill And Edward
Municipality District: Clarington
Fronting On: West
Parcel Number: 266620970
Pool: Inground
Sewer: Sewers
Lot Depth: 123.06 Feet
Lot Frontage: 29.53 Feet
Rooms
Room details for 14 Harmer Drive, Clarington
| Type | Dimensions | Description |
|---|---|---|
| Kitchen Main | 2.46 x 2.80 | Eat-In Kitchen, W/O To Yard, Ceramic Floor |
| Living Main | 3.48 x 6.05 | Combined W/Dining, Laminate, Large Window |
| Dining Main | 3.48 x 6.05 | Combined W/Living, Laminate, Large Window |
| Master 2nd | 3.31 x 4.34 | 4 Pc Ensuite, W/I Closet, Large Window |
| 2nd Br 2nd | 3.07 x 2.70 | Broadloom, Closet, Window |
| 3rd Br 2nd | 2.92 x 3.40 | Broadloom, Closet, Window |
| XXXXXXXX | XXX XX, XXXX |
XXXX XXX XXXX |
$XXX,XXX |
| XXX XX, XXXX |
XXXXXX XXX XXXX |
$XXX,XXX | |
| XXXXXXXX | XXX XX, XXXX |
XXXX XXX XXXX |
$XXX,XXX |
| XXX XX, XXXX |
XXXXXX XXX XXXX |
$XXX,XXX | |
| XXXXXXXX | XXX XX, XXXX |
XXXXXXX XXX XXXX |
|
| XXX XX, XXXX |
XXXXXX XXX XXXX |
$XXX,XXX |
| XXXXXXXX XXXX | XXX XX, XXXX | $499,900 XXX XXXX |
| XXXXXXXX XXXXXX | XXX XX, XXXX | $499,900 XXX XXXX |
| XXXXXXXX XXXX | XXX XX, XXXX | $419,000 XXX XXXX |
| XXXXXXXX XXXXXX | XXX XX, XXXX | $419,900 XXX XXXX |
| XXXXXXXX XXXXXXX | XXX XX, XXXX | XXX XXXX |
| XXXXXXXX XXXXXX | XXX XX, XXXX | $429,900 XXX XXXX |

Orono Public School
Elementary: PublicThe Pines Senior Public School
Elementary: PublicJohn M James School
Elementary: PublicSt. Joseph Catholic Elementary School
Elementary: CatholicSt. Francis of Assisi Catholic Elementary School
Elementary: CatholicNewcastle Public School
Elementary: PublicCentre for Individual Studies
Secondary: PublicClarke High School
Secondary: PublicHoly Trinity Catholic Secondary School
Secondary: CatholicClarington Central Secondary School
Secondary: PublicBowmanville High School
Secondary: PublicSt. Stephen Catholic Secondary School
Secondary: Catholic

