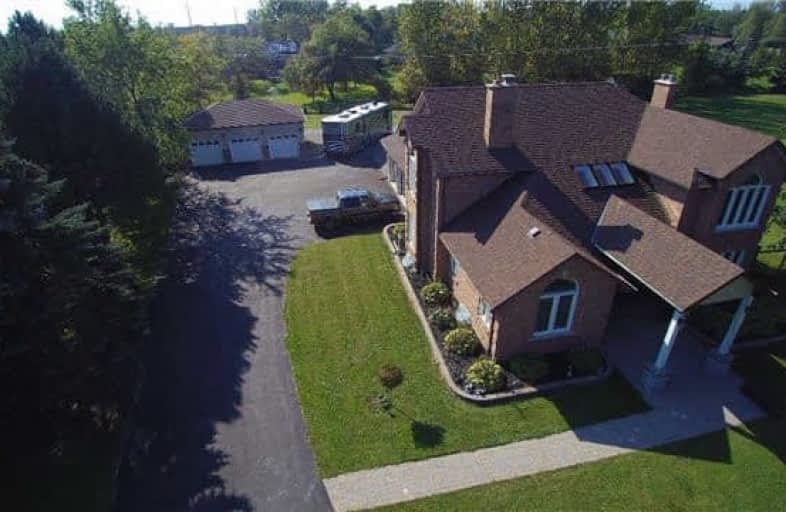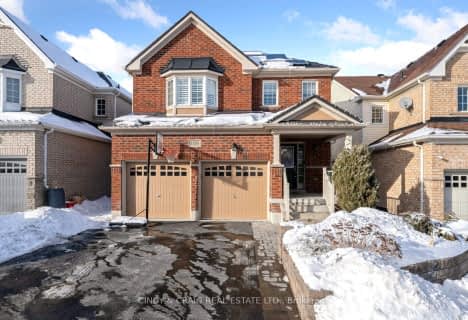
Courtice Intermediate School
Elementary: Public
2.95 km
Monsignor Leo Cleary Catholic Elementary School
Elementary: Catholic
1.42 km
S T Worden Public School
Elementary: Public
2.80 km
Courtice North Public School
Elementary: Public
2.84 km
Pierre Elliott Trudeau Public School
Elementary: Public
2.22 km
Norman G. Powers Public School
Elementary: Public
2.70 km
Monsignor John Pereyma Catholic Secondary School
Secondary: Catholic
6.80 km
Courtice Secondary School
Secondary: Public
2.96 km
Holy Trinity Catholic Secondary School
Secondary: Catholic
4.59 km
Eastdale Collegiate and Vocational Institute
Secondary: Public
3.50 km
O'Neill Collegiate and Vocational Institute
Secondary: Public
5.81 km
Maxwell Heights Secondary School
Secondary: Public
3.82 km














