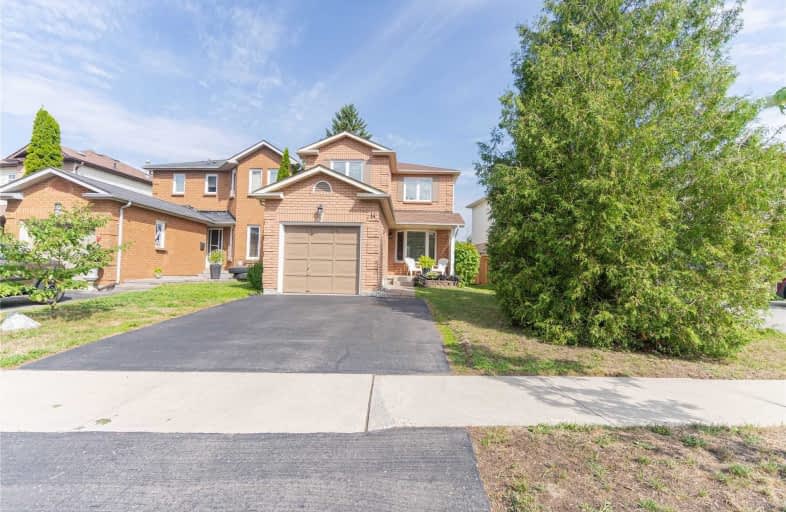Sold on Aug 18, 2020
Note: Property is not currently for sale or for rent.

-
Type: Detached
-
Style: 2-Storey
-
Lot Size: 33.59 x 111.12 Feet
-
Age: No Data
-
Taxes: $3,417 per year
-
Days on Site: 7 Days
-
Added: Aug 11, 2020 (1 week on market)
-
Updated:
-
Last Checked: 3 months ago
-
MLS®#: E4865806
-
Listed By: Right at home realty inc., brokerage
Welcome To The Friendly Community Of Courtice! This Beautifully Maintained 3 Bedroom Detached Family Home Offers A Tranquil And Peaceful Backyard With A Rare View Of A Pond. Conveniently Located Within Walking Distance To The Courtice Community Centre (Pool, Library & Gym), High School And Elementary Schools, Hiking Trails & Newly Renovated Moyse Park (2020). This Perfectly Situated Home Is A 5-Minute Drive To Hwy 401 And 418, With Access To The 407 After.
Extras
Newer Features Include: Painted Walls ('20), Carpets Professionally Cleaned ('20), Windows ('18 W/ Lifetime Warranty), Updated Basement ('17), Newer Ac ('15), Furnace ('09), Natural Gas For Your Bbq. Hwt Is A Rental. Double Wide Driveway!
Property Details
Facts for 14 Moyse Drive, Clarington
Status
Days on Market: 7
Last Status: Sold
Sold Date: Aug 18, 2020
Closed Date: Nov 09, 2020
Expiry Date: Oct 10, 2020
Sold Price: $610,000
Unavailable Date: Aug 18, 2020
Input Date: Aug 11, 2020
Prior LSC: Listing with no contract changes
Property
Status: Sale
Property Type: Detached
Style: 2-Storey
Area: Clarington
Community: Courtice
Availability Date: Tbd/60-90 Days
Inside
Bedrooms: 3
Bathrooms: 2
Kitchens: 1
Rooms: 7
Den/Family Room: No
Air Conditioning: Central Air
Fireplace: No
Laundry Level: Lower
Central Vacuum: N
Washrooms: 2
Building
Basement: Finished
Heat Type: Forced Air
Heat Source: Gas
Exterior: Brick
Exterior: Vinyl Siding
Elevator: N
UFFI: No
Water Supply: Municipal
Special Designation: Unknown
Retirement: N
Parking
Driveway: Private
Garage Spaces: 1
Garage Type: Attached
Covered Parking Spaces: 2
Total Parking Spaces: 3
Fees
Tax Year: 2020
Tax Legal Description: Pcl 2-2 Sec 40M1693; Pt Lt 2 Pl 40M1693, Pt 2 40R1
Taxes: $3,417
Land
Cross Street: Courtice/Nash
Municipality District: Clarington
Fronting On: North
Parcel Number: 266010004
Pool: None
Sewer: Sewers
Lot Depth: 111.12 Feet
Lot Frontage: 33.59 Feet
Lot Irregularities: Irregular
Rooms
Room details for 14 Moyse Drive, Clarington
| Type | Dimensions | Description |
|---|---|---|
| Kitchen Ground | 2.66 x 2.97 | Laminate, Ceramic Back Splash, Stainless Steel Appl |
| Breakfast Ground | 2.66 x 2.97 | Laminate, Overlook Greenbelt, W/O To Deck |
| Living Ground | 2.94 x 3.86 | Laminate, Bay Window |
| Dining Ground | 2.84 x 2.94 | Laminate, Large Window, O/Looks Backyard |
| Master 2nd | 2.99 x 4.54 | Laminate, Large Window, Overlook Greenbelt |
| 2nd Br 2nd | 3.12 x 3.25 | Laminate, Large Window, Closet |
| 3rd Br 2nd | 3.12 x 3.70 | Laminate, Large Window, Closet |
| Rec Bsmt | 2.84 x 6.04 | Broadloom |
| Laundry Bsmt | 2.33 x 2.64 | Tile Floor |
| XXXXXXXX | XXX XX, XXXX |
XXXX XXX XXXX |
$XXX,XXX |
| XXX XX, XXXX |
XXXXXX XXX XXXX |
$XXX,XXX |
| XXXXXXXX XXXX | XXX XX, XXXX | $610,000 XXX XXXX |
| XXXXXXXX XXXXXX | XXX XX, XXXX | $524,900 XXX XXXX |

Courtice Intermediate School
Elementary: PublicMonsignor Leo Cleary Catholic Elementary School
Elementary: CatholicLydia Trull Public School
Elementary: PublicDr Emily Stowe School
Elementary: PublicCourtice North Public School
Elementary: PublicGood Shepherd Catholic Elementary School
Elementary: CatholicMonsignor John Pereyma Catholic Secondary School
Secondary: CatholicCourtice Secondary School
Secondary: PublicHoly Trinity Catholic Secondary School
Secondary: CatholicClarington Central Secondary School
Secondary: PublicSt. Stephen Catholic Secondary School
Secondary: CatholicEastdale Collegiate and Vocational Institute
Secondary: Public

