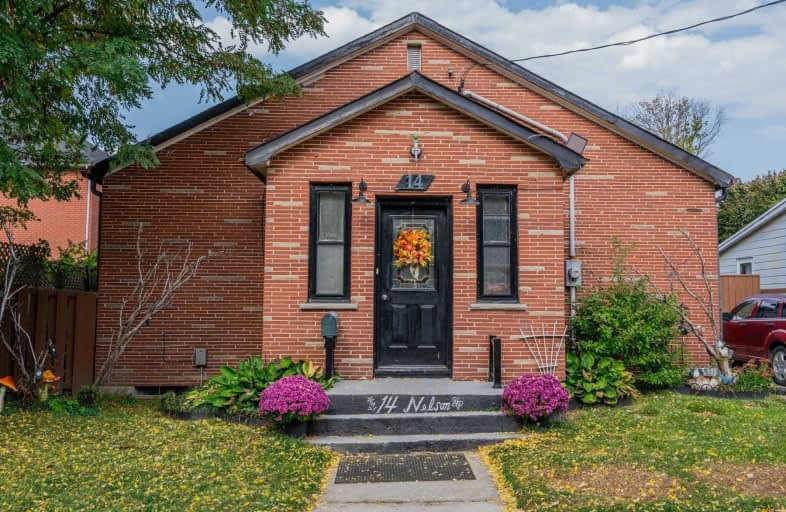Sold on Oct 19, 2020
Note: Property is not currently for sale or for rent.

-
Type: Detached
-
Style: Bungalow
-
Lot Size: 45 x 132 Feet
-
Age: No Data
-
Taxes: $2,761 per year
-
Days on Site: 12 Days
-
Added: Oct 07, 2020 (1 week on market)
-
Updated:
-
Last Checked: 3 months ago
-
MLS®#: E4944057
-
Listed By: Royal lepage terrequity realty, brokerage
Charming All Brick Bungalow; Walking Distance To Downtown Bowmanville! This Century Home Offers 3+2 Bedrms, 2 Bathrms & A Finished Basement W/Complete Sep. Entrance! Fantastic Potential For In Law Suite Or Basement Apartment! Open Concept Living Rm W/Laminate Flrs. Eat In Kitchen W/Brkfst Bar+Area. Main Flr Laundry Rm. Beautiful Backyard W/Mature Trees, Deck, Sunroom, Shed & Abv Grnd Pool!
Extras
Main Flr W/3 Bedrms & A 4Pc Bathrm. Basement W/2 Bedrms, 3Pc Bathrm, Living Area & A Rough In For Kitchen. Windows 2019. Furnace 2014. Roof Apprx 10Yrs Old. Close To Downtown, School, Park, Hospital, Public Transit & Quick Access To 401!
Property Details
Facts for 14 Nelson Street, Clarington
Status
Days on Market: 12
Last Status: Sold
Sold Date: Oct 19, 2020
Closed Date: Jan 18, 2021
Expiry Date: Jan 07, 2021
Sold Price: $490,000
Unavailable Date: Oct 19, 2020
Input Date: Oct 07, 2020
Property
Status: Sale
Property Type: Detached
Style: Bungalow
Area: Clarington
Community: Bowmanville
Availability Date: 60/90/Tba
Inside
Bedrooms: 3
Bedrooms Plus: 2
Bathrooms: 2
Kitchens: 1
Rooms: 5
Den/Family Room: No
Air Conditioning: None
Fireplace: No
Laundry Level: Main
Central Vacuum: N
Washrooms: 2
Building
Basement: Finished
Basement 2: Sep Entrance
Heat Type: Forced Air
Heat Source: Gas
Exterior: Brick
Exterior: Other
Water Supply: Municipal
Special Designation: Unknown
Other Structures: Garden Shed
Parking
Driveway: Private
Garage Type: None
Covered Parking Spaces: 2
Total Parking Spaces: 2
Fees
Tax Year: 2020
Tax Legal Description: Pt Lt 4 Blk 16 Pl Grant Bowmanville, Pt Lt 5 Blk**
Taxes: $2,761
Highlights
Feature: Fenced Yard
Feature: Hospital
Feature: Park
Feature: Place Of Worship
Feature: Public Transit
Feature: School
Land
Cross Street: Nelson/Liberty
Municipality District: Clarington
Fronting On: North
Pool: Abv Grnd
Sewer: Sewers
Lot Depth: 132 Feet
Lot Frontage: 45 Feet
Additional Media
- Virtual Tour: https://maddoxmedia.ca/14-nelson-st-bowmanville/
Rooms
Room details for 14 Nelson Street, Clarington
| Type | Dimensions | Description |
|---|---|---|
| Kitchen Main | 5.02 x 4.57 | Eat-In Kitchen, Breakfast Area, Laminate |
| Living Main | 5.02 x 3.96 | Open Concept, Ceiling Fan, Laminate |
| Master Main | 3.06 x 5.00 | Laminate, Window |
| 2nd Br Main | 3.84 x 2.82 | Laminate, Window |
| 3rd Br Main | 4.01 x 2.98 | Laminate, Window |
| Living Bsmt | 6.09 x 4.26 | |
| Kitchen Bsmt | 4.57 x 2.89 | |
| 4th Br Bsmt | 5.10 x 2.43 | |
| 5th Br Bsmt | 3.35 x 3.65 |
| XXXXXXXX | XXX XX, XXXX |
XXXX XXX XXXX |
$XXX,XXX |
| XXX XX, XXXX |
XXXXXX XXX XXXX |
$XXX,XXX |
| XXXXXXXX XXXX | XXX XX, XXXX | $490,000 XXX XXXX |
| XXXXXXXX XXXXXX | XXX XX, XXXX | $499,900 XXX XXXX |

Central Public School
Elementary: PublicVincent Massey Public School
Elementary: PublicWaverley Public School
Elementary: PublicJohn M James School
Elementary: PublicSt. Joseph Catholic Elementary School
Elementary: CatholicDuke of Cambridge Public School
Elementary: PublicCentre for Individual Studies
Secondary: PublicClarke High School
Secondary: PublicHoly Trinity Catholic Secondary School
Secondary: CatholicClarington Central Secondary School
Secondary: PublicBowmanville High School
Secondary: PublicSt. Stephen Catholic Secondary School
Secondary: Catholic- 1 bath
- 3 bed
- 1100 sqft
117 Duke Street, Clarington, Ontario • L1C 2V8 • Bowmanville



