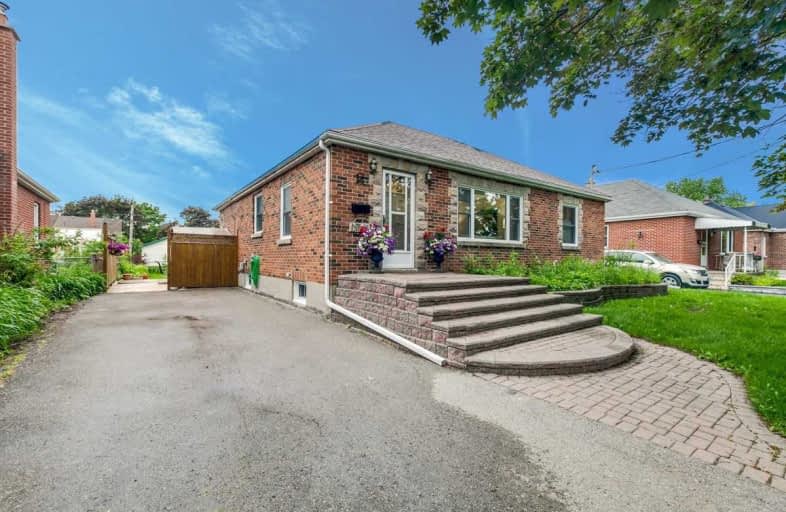Sold on Aug 28, 2019
Note: Property is not currently for sale or for rent.

-
Type: Detached
-
Style: Bungalow
-
Lot Size: 54 x 129.25 Feet
-
Age: No Data
-
Taxes: $3,602 per year
-
Days on Site: 68 Days
-
Added: Sep 07, 2019 (2 months on market)
-
Updated:
-
Last Checked: 3 months ago
-
MLS®#: E4494191
-
Listed By: The nook realty inc., brokerage
Click Multimedia Link! Open House Aug 24, 2-4Pm! Wow! Gorgeous All Brick-Bungalow W Bonus Family Room Addition! 1315 Sqft On The Main Floor Plus Finished Basement W Recroom, Bedroom, Washroom, Gym, Workshop & Tons Of Extra Storage Space! Incredible Solid Oak Custom Kitchen W New Stainless Steel Appliances, Opens Up To Dining Room & Family Room. Beautiful Newly Renovated Main Washroom! Main Floor Laundry. Premium Sized Lot With Huge Fully-Stocked Veggie
Extras
Garden, 2 Large Storage Sheds, & Fabulous Octagon Patio Surrounded By Mature Gardens! Updated Roof, Windows, Furnace. Located In Highly Sought-After, Quiet Bowmanville Neighbourhood Close To All Amenities!
Property Details
Facts for 14 Orchard View Boulevard, Clarington
Status
Days on Market: 68
Last Status: Sold
Sold Date: Aug 28, 2019
Closed Date: Oct 25, 2019
Expiry Date: Sep 21, 2019
Sold Price: $522,500
Unavailable Date: Aug 28, 2019
Input Date: Jun 21, 2019
Property
Status: Sale
Property Type: Detached
Style: Bungalow
Area: Clarington
Community: Bowmanville
Availability Date: Tbd
Inside
Bedrooms: 2
Bedrooms Plus: 1
Bathrooms: 2
Kitchens: 1
Rooms: 6
Den/Family Room: Yes
Air Conditioning: Central Air
Fireplace: No
Laundry Level: Main
Washrooms: 2
Building
Basement: Finished
Basement 2: Sep Entrance
Heat Type: Forced Air
Heat Source: Gas
Exterior: Brick
Water Supply: Municipal
Special Designation: Unknown
Parking
Driveway: Private
Garage Type: None
Covered Parking Spaces: 3
Total Parking Spaces: 3
Fees
Tax Year: 2019
Tax Legal Description: Lt 86 Pl 624 Bowmanville; Clarington
Taxes: $3,602
Land
Cross Street: Liberty St S/Baselin
Municipality District: Clarington
Fronting On: West
Pool: None
Sewer: Sewers
Lot Depth: 129.25 Feet
Lot Frontage: 54 Feet
Additional Media
- Virtual Tour: https://vimeopro.com/yourvirtualtour/14-orchardview-blvd
Rooms
Room details for 14 Orchard View Boulevard, Clarington
| Type | Dimensions | Description |
|---|---|---|
| Foyer Main | 2.41 x 2.96 | |
| Living Main | 6.88 x 3.57 | Combined W/Dining |
| Dining Main | 6.88 x 3.57 | Combined W/Living |
| Kitchen Main | 2.97 x 3.46 | |
| Family Main | 3.47 x 6.55 | |
| Master Main | 3.58 x 3.98 | |
| 2nd Br Main | 2.80 x 3.25 | |
| Laundry Main | - | |
| Rec Bsmt | 3.71 x 7.63 | |
| Exercise Bsmt | 3.21 x 3.30 | |
| 3rd Br Bsmt | 2.51 x 3.29 |
| XXXXXXXX | XXX XX, XXXX |
XXXX XXX XXXX |
$XXX,XXX |
| XXX XX, XXXX |
XXXXXX XXX XXXX |
$XXX,XXX | |
| XXXXXXXX | XXX XX, XXXX |
XXXX XXX XXXX |
$XXX,XXX |
| XXX XX, XXXX |
XXXXXX XXX XXXX |
$XXX,XXX |
| XXXXXXXX XXXX | XXX XX, XXXX | $522,500 XXX XXXX |
| XXXXXXXX XXXXXX | XXX XX, XXXX | $529,900 XXX XXXX |
| XXXXXXXX XXXX | XXX XX, XXXX | $455,000 XXX XXXX |
| XXXXXXXX XXXXXX | XXX XX, XXXX | $460,000 XXX XXXX |

Central Public School
Elementary: PublicVincent Massey Public School
Elementary: PublicWaverley Public School
Elementary: PublicJohn M James School
Elementary: PublicSt. Joseph Catholic Elementary School
Elementary: CatholicDuke of Cambridge Public School
Elementary: PublicCentre for Individual Studies
Secondary: PublicClarke High School
Secondary: PublicHoly Trinity Catholic Secondary School
Secondary: CatholicClarington Central Secondary School
Secondary: PublicBowmanville High School
Secondary: PublicSt. Stephen Catholic Secondary School
Secondary: Catholic- 1 bath
- 3 bed
- 1100 sqft
117 Duke Street, Clarington, Ontario • L1C 2V8 • Bowmanville



