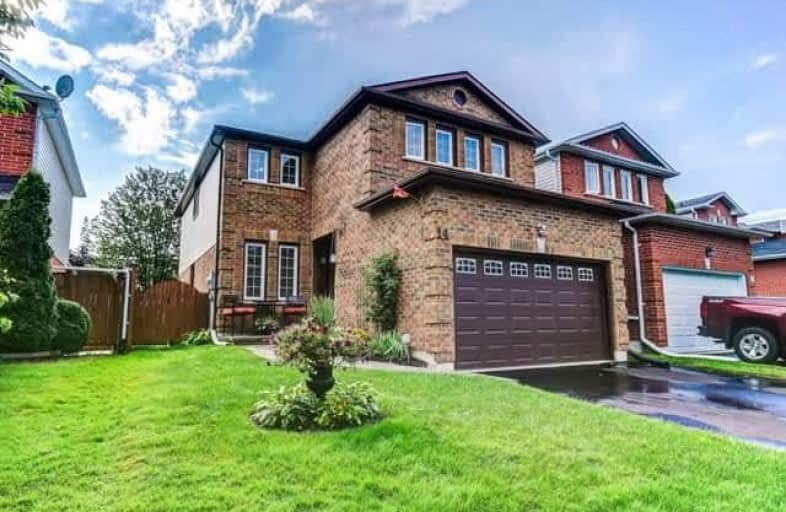Sold on Sep 12, 2017
Note: Property is not currently for sale or for rent.

-
Type: Detached
-
Style: 2-Storey
-
Lot Size: 32.81 x 114.83 Feet
-
Age: 16-30 years
-
Taxes: $3,815 per year
-
Days on Site: 7 Days
-
Added: Sep 07, 2019 (1 week on market)
-
Updated:
-
Last Checked: 3 months ago
-
MLS®#: E3917373
-
Listed By: Our neighbourhood realty inc., brokerage
Beautiful 5 Bedroom Home In A Family Friendly Area Of Courtice! This Home Has Too Many Features To List And Is A Must See! Gorgeous Hardwood Floors Throughout Main, Sunken Family Room With Fireplace And Walk Out To Fenced Private Backyard With Deck And Gardens! Gas Bbq Hook-Up, Shed And Gazebo Included. Appliances Also Are Negotiable! Steps Away From K-8, Highschool, Community Centre And Park. R/I Fp In Bsmt.
Extras
Upstairs You Will Find 5 Large Bedrooms Including A Large Master With Full Ensuite Bath! This Home Has Been Well Maintained And Is Spotless! One Of The Few 5 Bedrooms In This Subdivision! Bring Your Fussiest Buyer! Show & Sell!
Property Details
Facts for 14 Simnick Crescent, Clarington
Status
Days on Market: 7
Last Status: Sold
Sold Date: Sep 12, 2017
Closed Date: Dec 01, 2017
Expiry Date: Dec 31, 2017
Sold Price: $550,527
Unavailable Date: Sep 12, 2017
Input Date: Sep 06, 2017
Prior LSC: Listing with no contract changes
Property
Status: Sale
Property Type: Detached
Style: 2-Storey
Age: 16-30
Area: Clarington
Community: Courtice
Availability Date: Oct. 27 / Tba
Inside
Bedrooms: 5
Bathrooms: 3
Kitchens: 1
Rooms: 10
Den/Family Room: Yes
Air Conditioning: Central Air
Fireplace: Yes
Washrooms: 3
Building
Basement: Unfinished
Heat Type: Forced Air
Heat Source: Gas
Exterior: Brick
Water Supply: Municipal
Special Designation: Unknown
Parking
Driveway: Private
Garage Spaces: 2
Garage Type: Attached
Covered Parking Spaces: 2
Total Parking Spaces: 3
Fees
Tax Year: 2017
Tax Legal Description: Plan 40M1675 Pt Lot 66 Now Rp 40R14771 Part 2
Taxes: $3,815
Highlights
Feature: Fenced Yard
Feature: Library
Feature: Park
Feature: Public Transit
Feature: Rec Centre
Feature: School
Land
Cross Street: Hwy 2 & Courtice Rd.
Municipality District: Clarington
Fronting On: West
Pool: None
Sewer: Sewers
Lot Depth: 114.83 Feet
Lot Frontage: 32.81 Feet
Additional Media
- Virtual Tour: http://caliramedia.com/14-simnick-cres/
Rooms
Room details for 14 Simnick Crescent, Clarington
| Type | Dimensions | Description |
|---|---|---|
| Living Main | 3.04 x 4.26 | Hardwood Floor, Window |
| Dining Main | 3.04 x 2.43 | Hardwood Floor, Window |
| Family Main | 4.02 x 3.04 | Hardwood Floor, Fireplace, Window |
| Breakfast Main | 2.92 x 2.74 | Hardwood Floor, W/O To Deck, Ceiling Fan |
| Kitchen Main | 2.92 x 2.74 | Hardwood Floor, Eat-In Kitchen, Breakfast Bar |
| Master Upper | 4.08 x 5.48 | Broadloom, Double Closet, Ensuite Bath |
| 2nd Br Upper | 2.92 x 3.02 | Broadloom, Closet, Window |
| 3rd Br Upper | 2.92 x 2.86 | Broadloom, Closet, Window |
| 4th Br Upper | 3.29 x 3.16 | Broadloom, Closet, Window |
| 5th Br Upper | 3.29 x 2.56 | Broadloom, Closet, Window |
| XXXXXXXX | XXX XX, XXXX |
XXXX XXX XXXX |
$XXX,XXX |
| XXX XX, XXXX |
XXXXXX XXX XXXX |
$XXX,XXX |
| XXXXXXXX XXXX | XXX XX, XXXX | $550,527 XXX XXXX |
| XXXXXXXX XXXXXX | XXX XX, XXXX | $499,900 XXX XXXX |

Courtice Intermediate School
Elementary: PublicMonsignor Leo Cleary Catholic Elementary School
Elementary: CatholicLydia Trull Public School
Elementary: PublicDr Emily Stowe School
Elementary: PublicCourtice North Public School
Elementary: PublicGood Shepherd Catholic Elementary School
Elementary: CatholicMonsignor John Pereyma Catholic Secondary School
Secondary: CatholicCourtice Secondary School
Secondary: PublicHoly Trinity Catholic Secondary School
Secondary: CatholicClarington Central Secondary School
Secondary: PublicSt. Stephen Catholic Secondary School
Secondary: CatholicEastdale Collegiate and Vocational Institute
Secondary: Public

