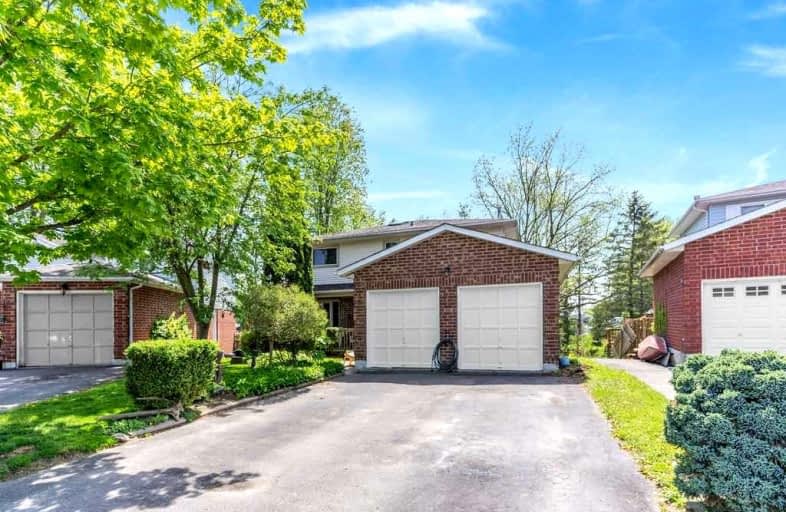
Orono Public School
Elementary: Public
6.98 km
The Pines Senior Public School
Elementary: Public
2.70 km
John M James School
Elementary: Public
6.99 km
St. Joseph Catholic Elementary School
Elementary: Catholic
7.33 km
St. Francis of Assisi Catholic Elementary School
Elementary: Catholic
1.51 km
Newcastle Public School
Elementary: Public
0.94 km
Centre for Individual Studies
Secondary: Public
8.41 km
Clarke High School
Secondary: Public
2.79 km
Holy Trinity Catholic Secondary School
Secondary: Catholic
15.08 km
Clarington Central Secondary School
Secondary: Public
9.85 km
Bowmanville High School
Secondary: Public
7.48 km
St. Stephen Catholic Secondary School
Secondary: Catholic
9.11 km









