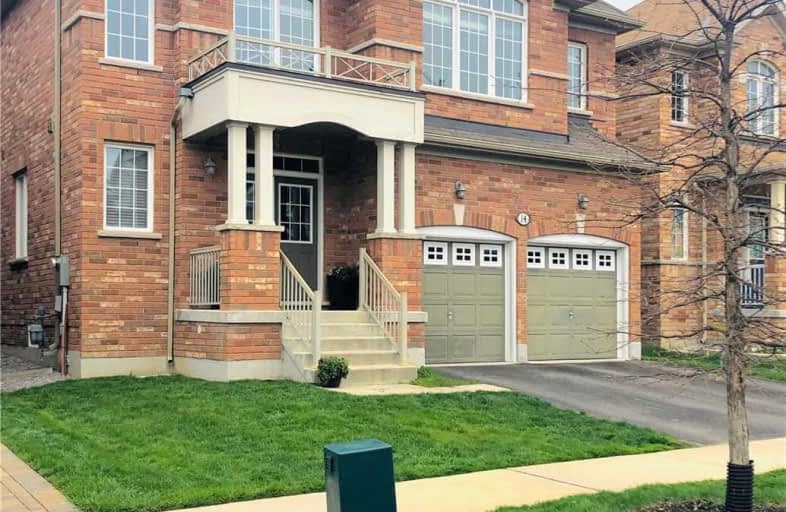
Video Tour

Orono Public School
Elementary: Public
7.02 km
The Pines Senior Public School
Elementary: Public
2.77 km
John M James School
Elementary: Public
5.94 km
St. Joseph Catholic Elementary School
Elementary: Catholic
6.20 km
St. Francis of Assisi Catholic Elementary School
Elementary: Catholic
0.80 km
Newcastle Public School
Elementary: Public
1.53 km
Centre for Individual Studies
Secondary: Public
7.36 km
Clarke High School
Secondary: Public
2.85 km
Holy Trinity Catholic Secondary School
Secondary: Catholic
13.96 km
Clarington Central Secondary School
Secondary: Public
8.75 km
Bowmanville High School
Secondary: Public
6.38 km
St. Stephen Catholic Secondary School
Secondary: Catholic
8.08 km




