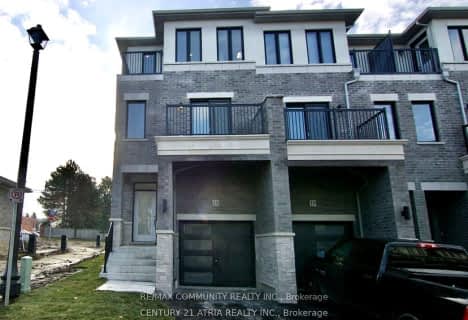
Courtice Intermediate School
Elementary: Public
1.57 km
Lydia Trull Public School
Elementary: Public
0.69 km
Dr Emily Stowe School
Elementary: Public
0.68 km
Courtice North Public School
Elementary: Public
1.46 km
Good Shepherd Catholic Elementary School
Elementary: Catholic
0.58 km
Dr G J MacGillivray Public School
Elementary: Public
1.12 km
G L Roberts Collegiate and Vocational Institute
Secondary: Public
6.60 km
Monsignor John Pereyma Catholic Secondary School
Secondary: Catholic
5.13 km
Courtice Secondary School
Secondary: Public
1.58 km
Holy Trinity Catholic Secondary School
Secondary: Catholic
1.04 km
Clarington Central Secondary School
Secondary: Public
6.29 km
Eastdale Collegiate and Vocational Institute
Secondary: Public
4.12 km
-
Downtown Toronto
Clarington ON 1.37km -
Southridge Park
2.37km -
Harmony Dog Park
Beatrice, Oshawa ON 2.48km
-
Localcoin Bitcoin ATM - Clarington Convenience
1561 Hwy 2, Courtice ON L1E 2G5 1.15km -
Meridian Credit Union ATM
1416 King E, Clarington ON L1E 2J5 2.07km -
RBC Insurance
King St E (Townline Rd), Oshawa ON 2.15km






