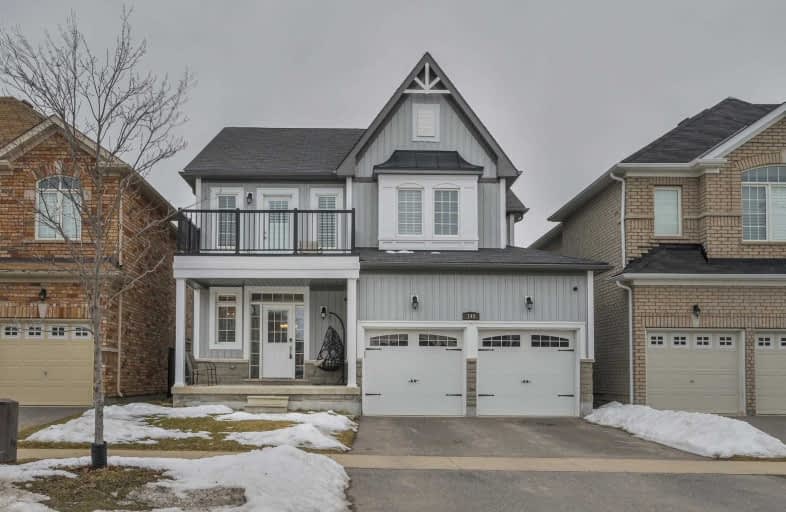Sold on Mar 16, 2020
Note: Property is not currently for sale or for rent.

-
Type: Detached
-
Style: 2-Storey
-
Size: 2500 sqft
-
Lot Size: 39.37 x 106.63 Feet
-
Age: No Data
-
Taxes: $5,200 per year
-
Days on Site: 7 Days
-
Added: Mar 09, 2020 (1 week on market)
-
Updated:
-
Last Checked: 3 months ago
-
MLS®#: E4715746
-
Listed By: Royal lepage connect realty, brokerage
Newer Stunning Large Victorian Style Home.Over 2600 Sq Ft, Freshly Painted, Home Boasts Upper End Appliances, Nice Eat In Kitchen With Center Island,W/O To Large Deck, Backyard Has A Beautiful "Swim Spa" Entertainers Dream, Home Also Boasts An In-Law Suite (No Separate Entrance)Kitchen, Bathroom,Living Room,Also A Large Room For The Bed. Upstairs Has 4 Very Nice Sized Bedrooms,Water Park At Top Of Road,Close To All Amenities, Very Nice Village Of Newcastle
Extras
Elf's, Gas Burner And Equipment, On Demand Hot Water Tank, California Shutters, Cac, And Swim Spa Hot Tub And Equipment, Fridge, Stove, Dishwasher, Upper End Appliances
Property Details
Facts for 140 Pedwell Street, Clarington
Status
Days on Market: 7
Last Status: Sold
Sold Date: Mar 16, 2020
Closed Date: Jun 10, 2020
Expiry Date: Sep 09, 2020
Sold Price: $699,900
Unavailable Date: Mar 16, 2020
Input Date: Mar 10, 2020
Property
Status: Sale
Property Type: Detached
Style: 2-Storey
Size (sq ft): 2500
Area: Clarington
Community: Newcastle
Availability Date: T.B.A.
Inside
Bedrooms: 4
Bathrooms: 4
Kitchens: 2
Rooms: 9
Den/Family Room: Yes
Air Conditioning: Central Air
Fireplace: Yes
Washrooms: 4
Building
Basement: Apartment
Heat Type: Forced Air
Heat Source: Gas
Exterior: Brick
Exterior: Vinyl Siding
Water Supply: Municipal
Special Designation: Unknown
Parking
Driveway: Private
Garage Spaces: 2
Garage Type: Attached
Covered Parking Spaces: 2
Total Parking Spaces: 4
Fees
Tax Year: 2020
Tax Legal Description: Lot 120, Plan 40M2445 - See Schedule B
Taxes: $5,200
Highlights
Feature: Park
Land
Cross Street: Hwy 2 & Rudell
Municipality District: Clarington
Fronting On: West
Parcel Number: 266580307
Pool: None
Sewer: Sewers
Lot Depth: 106.63 Feet
Lot Frontage: 39.37 Feet
Additional Media
- Virtual Tour: https://tours.jeffreygunn.com/963694?idx=1
Rooms
Room details for 140 Pedwell Street, Clarington
| Type | Dimensions | Description |
|---|---|---|
| Living Main | 3.47 x 7.10 | Hardwood Floor, California Shutters |
| Dining Main | 3.47 x 7.10 | Hardwood Floor, California Shutters |
| Kitchen Main | 3.56 x 4.41 | Granite Counter, Centre Island, Ceramic Floor |
| Breakfast Main | 3.20 x 3.50 | California Shutters, W/O To Deck, Ceramic Floor |
| Family Main | 3.71 x 5.54 | California Shutters, Hardwood Floor, Fireplace |
| Master 2nd | 4.70 x 5.90 | Ensuite Bath, W/I Closet, California Shutters |
| 2nd Br 2nd | 4.03 x 4.87 | Broadloom, Double Closet, California Shutters |
| 3rd Br 2nd | 3.74 x 4.05 | W/O To Balcony, Double Closet, California Shutters |
| 4th Br 2nd | 3.41 x 4.05 | Broadloom, Double Closet, California Shutters |
| Other Bsmt | 3.47 x 3.35 | |
| Rec Bsmt | 2.82 x 4.96 | Ceramic Floor, Broadloom |
| Other Bsmt | 3.15 x 3.36 | Broadloom |
| XXXXXXXX | XXX XX, XXXX |
XXXX XXX XXXX |
$XXX,XXX |
| XXX XX, XXXX |
XXXXXX XXX XXXX |
$XXX,XXX | |
| XXXXXXXX | XXX XX, XXXX |
XXXXXXX XXX XXXX |
|
| XXX XX, XXXX |
XXXXXX XXX XXXX |
$XXX,XXX | |
| XXXXXXXX | XXX XX, XXXX |
XXXXXXX XXX XXXX |
|
| XXX XX, XXXX |
XXXXXX XXX XXXX |
$XXX,XXX | |
| XXXXXXXX | XXX XX, XXXX |
XXXXXXX XXX XXXX |
|
| XXX XX, XXXX |
XXXXXX XXX XXXX |
$XXX,XXX | |
| XXXXXXXX | XXX XX, XXXX |
XXXXXXX XXX XXXX |
|
| XXX XX, XXXX |
XXXXXX XXX XXXX |
$XXX,XXX | |
| XXXXXXXX | XXX XX, XXXX |
XXXX XXX XXXX |
$XXX,XXX |
| XXX XX, XXXX |
XXXXXX XXX XXXX |
$XXX,XXX |
| XXXXXXXX XXXX | XXX XX, XXXX | $699,900 XXX XXXX |
| XXXXXXXX XXXXXX | XXX XX, XXXX | $699,000 XXX XXXX |
| XXXXXXXX XXXXXXX | XXX XX, XXXX | XXX XXXX |
| XXXXXXXX XXXXXX | XXX XX, XXXX | $669,000 XXX XXXX |
| XXXXXXXX XXXXXXX | XXX XX, XXXX | XXX XXXX |
| XXXXXXXX XXXXXX | XXX XX, XXXX | $699,000 XXX XXXX |
| XXXXXXXX XXXXXXX | XXX XX, XXXX | XXX XXXX |
| XXXXXXXX XXXXXX | XXX XX, XXXX | $699,000 XXX XXXX |
| XXXXXXXX XXXXXXX | XXX XX, XXXX | XXX XXXX |
| XXXXXXXX XXXXXX | XXX XX, XXXX | $759,000 XXX XXXX |
| XXXXXXXX XXXX | XXX XX, XXXX | $520,000 XXX XXXX |
| XXXXXXXX XXXXXX | XXX XX, XXXX | $545,500 XXX XXXX |

Orono Public School
Elementary: PublicThe Pines Senior Public School
Elementary: PublicJohn M James School
Elementary: PublicSt. Joseph Catholic Elementary School
Elementary: CatholicSt. Francis of Assisi Catholic Elementary School
Elementary: CatholicNewcastle Public School
Elementary: PublicCentre for Individual Studies
Secondary: PublicClarke High School
Secondary: PublicHoly Trinity Catholic Secondary School
Secondary: CatholicClarington Central Secondary School
Secondary: PublicBowmanville High School
Secondary: PublicSt. Stephen Catholic Secondary School
Secondary: Catholic- 3 bath
- 4 bed
- 2500 sqft
129 North Street, Clarington, Ontario • L1B 1H9 • Newcastle



