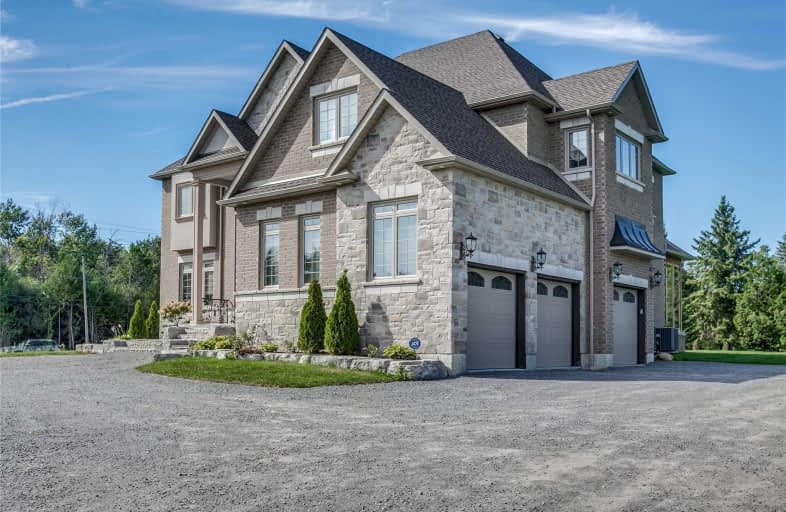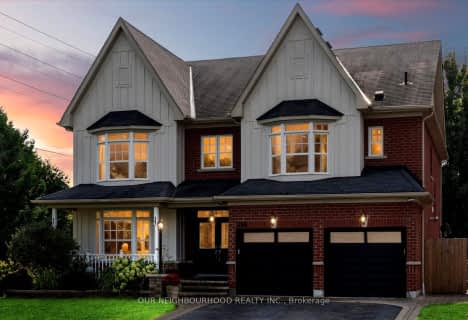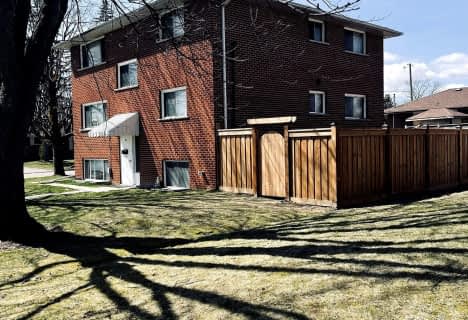
S T Worden Public School
Elementary: Public
2.12 km
Harmony Heights Public School
Elementary: Public
1.89 km
Vincent Massey Public School
Elementary: Public
2.14 km
Forest View Public School
Elementary: Public
2.52 km
Pierre Elliott Trudeau Public School
Elementary: Public
1.21 km
Norman G. Powers Public School
Elementary: Public
2.59 km
DCE - Under 21 Collegiate Institute and Vocational School
Secondary: Public
5.01 km
Monsignor John Pereyma Catholic Secondary School
Secondary: Catholic
5.45 km
Courtice Secondary School
Secondary: Public
3.37 km
Eastdale Collegiate and Vocational Institute
Secondary: Public
2.01 km
O'Neill Collegiate and Vocational Institute
Secondary: Public
4.29 km
Maxwell Heights Secondary School
Secondary: Public
3.28 km






