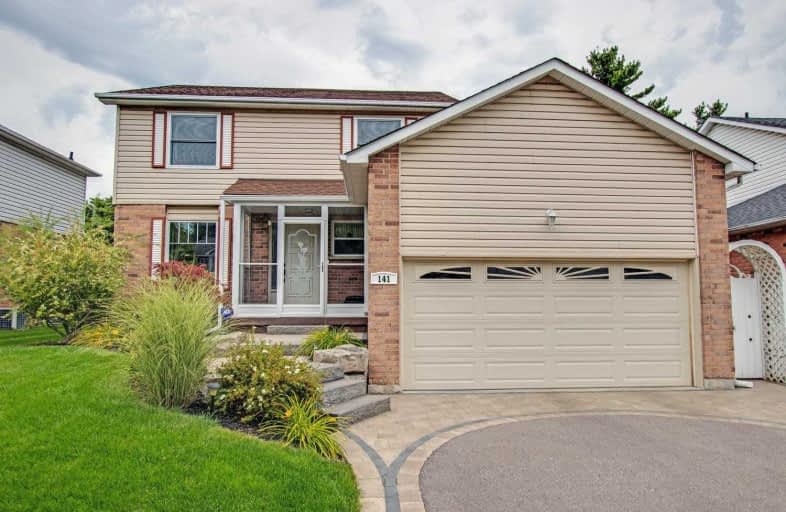Sold on Sep 21, 2019
Note: Property is not currently for sale or for rent.

-
Type: Detached
-
Style: 2-Storey
-
Size: 1500 sqft
-
Lot Size: 51.71 x 96.03 Feet
-
Age: 31-50 years
-
Taxes: $3,632 per year
-
Days on Site: 10 Days
-
Added: Sep 22, 2019 (1 week on market)
-
Updated:
-
Last Checked: 3 months ago
-
MLS®#: E4573791
-
Listed By: Re/max rouge river realty ltd., brokerage
Curb Appeal!!!This Cute As A Button 4 Bedroom Home Has Been Lovingly Maintained & Updated Throughout The Years.Mature 51X96Ft Lot. Perfect For A First Time Buyer Or Those Looking To Downsize.Fully Finished Basement For Xtra Room. Kitchen Cabinets,2014,Landscaping/Driveway Repaving 2016. 4 Season Sunroom Addition W Maint. Free Deck And Gas Firplce. 2015..Roof 07. Windows& Patio Door 2013. Porch Enclosure & Front Door 2015. This Is A Must See!
Extras
Fridge, Stove,Dishwasher,Over The Range Microwave,Washer,Dryer,2 Electric Fireplaces,2 Garage Dr Openers
Property Details
Facts for 141 Trudeau Drive, Clarington
Status
Days on Market: 10
Last Status: Sold
Sold Date: Sep 21, 2019
Closed Date: Nov 28, 2019
Expiry Date: Mar 06, 2020
Sold Price: $515,000
Unavailable Date: Sep 21, 2019
Input Date: Sep 11, 2019
Property
Status: Sale
Property Type: Detached
Style: 2-Storey
Size (sq ft): 1500
Age: 31-50
Area: Clarington
Community: Bowmanville
Availability Date: Tba
Inside
Bedrooms: 4
Bathrooms: 2
Kitchens: 1
Rooms: 8
Den/Family Room: Yes
Air Conditioning: Central Air
Fireplace: Yes
Laundry Level: Lower
Central Vacuum: N
Washrooms: 2
Utilities
Electricity: Yes
Gas: Yes
Cable: Available
Telephone: Available
Building
Basement: Finished
Heat Type: Forced Air
Heat Source: Gas
Exterior: Brick
Exterior: Vinyl Siding
Elevator: N
UFFI: No
Energy Certificate: N
Green Verification Status: N
Water Supply: Municipal
Physically Handicapped-Equipped: N
Special Designation: Unknown
Retirement: N
Parking
Driveway: Private
Garage Spaces: 1
Garage Type: Attached
Covered Parking Spaces: 2
Total Parking Spaces: 3
Fees
Tax Year: 2019
Tax Legal Description: Pcl 55-1, Sec 10M800 Lt 55 Pl 10M800, In The Town*
Taxes: $3,632
Land
Cross Street: Concession St E & He
Municipality District: Clarington
Fronting On: North
Pool: None
Sewer: Sewers
Lot Depth: 96.03 Feet
Lot Frontage: 51.71 Feet
Additional Media
- Virtual Tour: https://141TrudeauDr.com/1429539?idx=1
Rooms
Room details for 141 Trudeau Drive, Clarington
| Type | Dimensions | Description |
|---|---|---|
| Kitchen Main | 1.88 x 2.47 | Ceramic Floor, Eat-In Kitchen |
| Living Main | 3.38 x 7.47 | Hardwood Floor, Combined W/Dining |
| Dining Main | 3.38 x 7.47 | Hardwood Floor, Combined W/Living |
| Sunroom Main | 2.59 x 4.87 | |
| Br 2nd | 3.44 x 3.78 | Broadloom |
| 2nd Br 2nd | 3.30 x 3.78 | Broadloom |
| 3rd Br 2nd | 2.98 x 3.57 | Hardwood Floor |
| 4th Br 2nd | 2.75 x 3.57 | Broadloom |
| XXXXXXXX | XXX XX, XXXX |
XXXX XXX XXXX |
$XXX,XXX |
| XXX XX, XXXX |
XXXXXX XXX XXXX |
$XXX,XXX |
| XXXXXXXX XXXX | XXX XX, XXXX | $515,000 XXX XXXX |
| XXXXXXXX XXXXXX | XXX XX, XXXX | $514,900 XXX XXXX |

Central Public School
Elementary: PublicVincent Massey Public School
Elementary: PublicJohn M James School
Elementary: PublicSt. Elizabeth Catholic Elementary School
Elementary: CatholicHarold Longworth Public School
Elementary: PublicDuke of Cambridge Public School
Elementary: PublicCentre for Individual Studies
Secondary: PublicClarke High School
Secondary: PublicHoly Trinity Catholic Secondary School
Secondary: CatholicClarington Central Secondary School
Secondary: PublicBowmanville High School
Secondary: PublicSt. Stephen Catholic Secondary School
Secondary: Catholic

