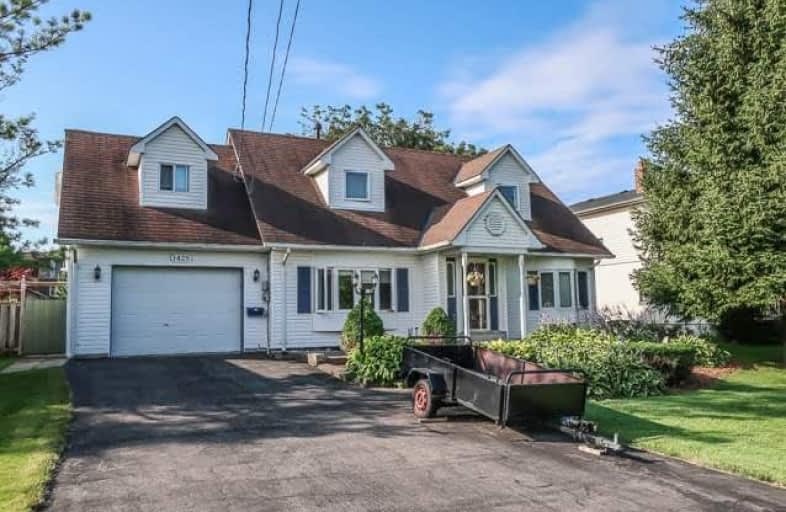Sold on Nov 21, 2017
Note: Property is not currently for sale or for rent.

-
Type: Detached
-
Style: 1 1/2 Storey
-
Lot Size: 71 x 213 Feet
-
Age: No Data
-
Taxes: $3,664 per year
-
Days on Site: 20 Days
-
Added: Sep 07, 2019 (2 weeks on market)
-
Updated:
-
Last Checked: 3 months ago
-
MLS®#: E3972530
-
Listed By: Re/max jazz inc., brokerage
Huge Lot Is Like Country In The City & Yet Minutes To Amenities! Walking Distance To Schools, Shopping, Minutes To The 401 And 407 (Harmony Exit)This Lovely Home Has Lots Of Potential & Room For The Whole Family! Three Season Sunroom Expands Across The Entire Back Of The House! Attached Single Garage As Well As Separate Detached Workshop, Perfect For The Handyman! 4 Good Sized Bedrooms On 2nd Floor! See Virtual Tour!
Extras
Spacious Kitchen Has Lots Of Counter Tops! Skylights, Main Floor 3 Pce Bath With Laundry, Main Floor Family Room With Electric F/P, Separate Diningroom, Hrdwd Thruout Main Floor! 200 Amp Incl: Appliances, Light Fixtures & Window Coverings.
Property Details
Facts for 1425 Nash Road, Clarington
Status
Days on Market: 20
Last Status: Sold
Sold Date: Nov 21, 2017
Closed Date: Dec 13, 2017
Expiry Date: Dec 31, 2017
Sold Price: $525,000
Unavailable Date: Nov 21, 2017
Input Date: Nov 01, 2017
Property
Status: Sale
Property Type: Detached
Style: 1 1/2 Storey
Area: Clarington
Community: Courtice
Availability Date: Tba
Inside
Bedrooms: 4
Bathrooms: 2
Kitchens: 1
Rooms: 8
Den/Family Room: Yes
Air Conditioning: Central Air
Fireplace: Yes
Laundry Level: Main
Central Vacuum: N
Washrooms: 2
Utilities
Electricity: Yes
Gas: Yes
Cable: Yes
Telephone: Yes
Building
Basement: Half
Basement 2: Part Bsmt
Heat Type: Forced Air
Heat Source: Gas
Exterior: Vinyl Siding
Water Supply: Municipal
Special Designation: Unknown
Parking
Driveway: Private
Garage Spaces: 1
Garage Type: Attached
Covered Parking Spaces: 6
Total Parking Spaces: 7
Fees
Tax Year: 2017
Tax Legal Description: Lt 9 Rcp 713 Newcastle; Clarington
Taxes: $3,664
Land
Cross Street: Townline/Nash Rd
Municipality District: Clarington
Fronting On: South
Pool: None
Sewer: Sewers
Lot Depth: 213 Feet
Lot Frontage: 71 Feet
Acres: < .50
Additional Media
- Virtual Tour: https://video214.com/play/TomNlu71eoYHMQG5rYIg0g/s/dark
Rooms
Room details for 1425 Nash Road, Clarington
| Type | Dimensions | Description |
|---|---|---|
| Living Main | 4.09 x 4.35 | Hardwood Floor, Bay Window |
| Dining Main | 2.50 x 3.82 | Hardwood Floor, Bay Window |
| Kitchen Main | 3.30 x 5.89 | Hardwood Floor, Breakfast Bar, Eat-In Kitchen |
| Family Main | 3.33 x 4.42 | Hardwood Floor, Electric Fireplace |
| Master Upper | 4.17 x 4.52 | Parquet Floor, Double Closet |
| 2nd Br Upper | 4.32 x 4.45 | Broadloom, Closet |
| 3rd Br Upper | 2.12 x 3.35 | Parquet Floor, Closet |
| 4th Br Upper | 2.52 x 2.71 | Parquet Floor, Closet |
| Sunroom Main | 2.42 x 10.39 |
| XXXXXXXX | XXX XX, XXXX |
XXXX XXX XXXX |
$XXX,XXX |
| XXX XX, XXXX |
XXXXXX XXX XXXX |
$XXX,XXX | |
| XXXXXXXX | XXX XX, XXXX |
XXXXXXX XXX XXXX |
|
| XXX XX, XXXX |
XXXXXX XXX XXXX |
$XXX,XXX |
| XXXXXXXX XXXX | XXX XX, XXXX | $525,000 XXX XXXX |
| XXXXXXXX XXXXXX | XXX XX, XXXX | $549,900 XXX XXXX |
| XXXXXXXX XXXXXXX | XXX XX, XXXX | XXX XXXX |
| XXXXXXXX XXXXXX | XXX XX, XXXX | $574,900 XXX XXXX |

Campbell Children's School
Elementary: HospitalS T Worden Public School
Elementary: PublicSt John XXIII Catholic School
Elementary: CatholicDr Emily Stowe School
Elementary: PublicSt. Mother Teresa Catholic Elementary School
Elementary: CatholicForest View Public School
Elementary: PublicMonsignor John Pereyma Catholic Secondary School
Secondary: CatholicCourtice Secondary School
Secondary: PublicHoly Trinity Catholic Secondary School
Secondary: CatholicEastdale Collegiate and Vocational Institute
Secondary: PublicO'Neill Collegiate and Vocational Institute
Secondary: PublicMaxwell Heights Secondary School
Secondary: Public- 2 bath
- 4 bed
- 1100 sqft



