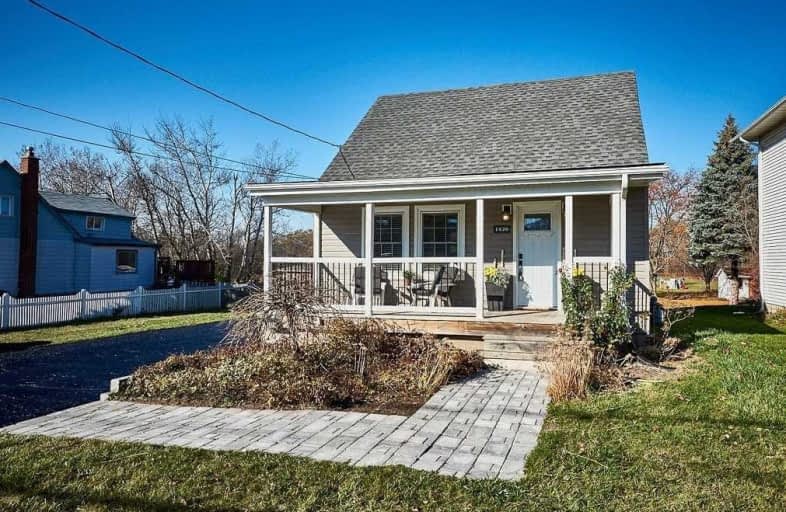
Campbell Children's School
Elementary: Hospital
1.99 km
S T Worden Public School
Elementary: Public
0.27 km
St John XXIII Catholic School
Elementary: Catholic
0.97 km
Dr Emily Stowe School
Elementary: Public
1.56 km
St. Mother Teresa Catholic Elementary School
Elementary: Catholic
1.66 km
Forest View Public School
Elementary: Public
0.75 km
Monsignor John Pereyma Catholic Secondary School
Secondary: Catholic
4.14 km
Courtice Secondary School
Secondary: Public
2.38 km
Holy Trinity Catholic Secondary School
Secondary: Catholic
3.16 km
Eastdale Collegiate and Vocational Institute
Secondary: Public
1.97 km
O'Neill Collegiate and Vocational Institute
Secondary: Public
4.44 km
Maxwell Heights Secondary School
Secondary: Public
5.24 km









