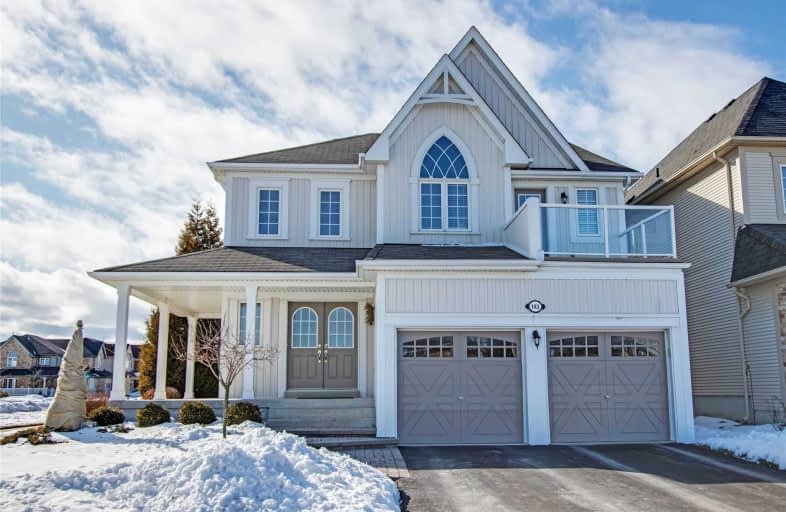Sold on Feb 25, 2020
Note: Property is not currently for sale or for rent.

-
Type: Detached
-
Style: 2-Storey
-
Size: 2000 sqft
-
Lot Size: 45 x 105 Feet
-
Age: 6-15 years
-
Taxes: $4,999 per year
-
Days on Site: 1 Days
-
Added: Feb 24, 2020 (1 day on market)
-
Updated:
-
Last Checked: 3 months ago
-
MLS®#: E4699876
-
Listed By: Re/max rouge river realty ltd., brokerage
A Beautiful Corner Lot & Wraparound Porch Welcomes You To This 4 Bedroom Family Home In Desired North Bowmanville. Double Door Entry & Spacious Foyer W Soaring Ceiling. The Main Floor Open Concept Layout Is Sure To Impress. Huge Eat In Kitchen Has Xl Sliding Doors That Open To Deck/Backyard. Cozy Gas Fireplace & Hardwood Floors In Family Rm. Master Ftrs W/I Closet & 5 Pc Ensuite W Soaker Tub! 2nd Flr Laundry, Inside Access Fr Double Car Garage. Fenced Yard!
Extras
Maintenance Free 2nd Floor Balcony W Glass Railing & Composite Deck. Includes: Fridge, Stove, Microwave & Dishwasher. Washer & Dryer. Exclude: Water Filtration System & Water Softener In Basement. Hot Water Tank Rental Approx.$33.32/Mth
Property Details
Facts for 143 Jennings Drive, Clarington
Status
Days on Market: 1
Last Status: Sold
Sold Date: Feb 25, 2020
Closed Date: Jun 29, 2020
Expiry Date: Jul 29, 2020
Sold Price: $690,000
Unavailable Date: Feb 25, 2020
Input Date: Feb 24, 2020
Prior LSC: Listing with no contract changes
Property
Status: Sale
Property Type: Detached
Style: 2-Storey
Size (sq ft): 2000
Age: 6-15
Area: Clarington
Community: Bowmanville
Availability Date: 90-120 Days
Inside
Bedrooms: 4
Bathrooms: 3
Kitchens: 1
Rooms: 9
Den/Family Room: Yes
Air Conditioning: Central Air
Fireplace: Yes
Laundry Level: Upper
Washrooms: 3
Building
Basement: Full
Heat Type: Forced Air
Heat Source: Gas
Exterior: Vinyl Siding
Water Supply: Municipal
Special Designation: Unknown
Parking
Driveway: Private
Garage Spaces: 2
Garage Type: Built-In
Covered Parking Spaces: 2
Total Parking Spaces: 4
Fees
Tax Year: 2019
Tax Legal Description: Block 172, Plan 40M2296, S/T Easement For Entry**
Taxes: $4,999
Land
Cross Street: Liberty/Bons
Municipality District: Clarington
Fronting On: West
Pool: None
Sewer: Sewers
Lot Depth: 105 Feet
Lot Frontage: 45 Feet
Additional Media
- Virtual Tour: https://tours.homesinmotion.ca/public/vtour/display/1541984?idx=1#!/
Rooms
Room details for 143 Jennings Drive, Clarington
| Type | Dimensions | Description |
|---|---|---|
| Living Main | 2.87 x 3.73 | Hardwood Floor, Window, O/Looks Dining |
| Dining Main | 2.99 x 3.56 | Hardwood Floor, Window, O/Looks Living |
| Family Main | 3.30 x 5.06 | Hardwood Floor, Gas Fireplace, Large Window |
| Kitchen Main | 3.86 x 3.43 | Stainless Steel Appl, Breakfast Bar, Backsplash |
| Breakfast Main | 3.86 x 2.62 | W/O To Deck, Window, Tile Floor |
| Master 2nd | 3.91 x 5.19 | 5 Pc Ensuite, W/I Closet, Broadloom |
| 2nd Br 2nd | 2.90 x 3.25 | Window, Closet, Broadloom |
| 3rd Br 2nd | 3.12 x 3.30 | Double Closet, Window, Broadloom |
| 4th Br 2nd | 2.72 x 3.88 | W/I Closet, W/O To Balcony, Broadloom |
| Laundry 2nd | - | Double Doors |
| XXXXXXXX | XXX XX, XXXX |
XXXX XXX XXXX |
$XXX,XXX |
| XXX XX, XXXX |
XXXXXX XXX XXXX |
$XXX,XXX | |
| XXXXXXXX | XXX XX, XXXX |
XXXX XXX XXXX |
$XXX,XXX |
| XXX XX, XXXX |
XXXXXX XXX XXXX |
$XXX,XXX | |
| XXXXXXXX | XXX XX, XXXX |
XXXXXXX XXX XXXX |
|
| XXX XX, XXXX |
XXXXXX XXX XXXX |
$XXX,XXX |
| XXXXXXXX XXXX | XXX XX, XXXX | $690,000 XXX XXXX |
| XXXXXXXX XXXXXX | XXX XX, XXXX | $674,900 XXX XXXX |
| XXXXXXXX XXXX | XXX XX, XXXX | $518,000 XXX XXXX |
| XXXXXXXX XXXXXX | XXX XX, XXXX | $499,999 XXX XXXX |
| XXXXXXXX XXXXXXX | XXX XX, XXXX | XXX XXXX |
| XXXXXXXX XXXXXX | XXX XX, XXXX | $529,900 XXX XXXX |

Central Public School
Elementary: PublicJohn M James School
Elementary: PublicSt. Elizabeth Catholic Elementary School
Elementary: CatholicHarold Longworth Public School
Elementary: PublicCharles Bowman Public School
Elementary: PublicDuke of Cambridge Public School
Elementary: PublicCentre for Individual Studies
Secondary: PublicClarke High School
Secondary: PublicHoly Trinity Catholic Secondary School
Secondary: CatholicClarington Central Secondary School
Secondary: PublicBowmanville High School
Secondary: PublicSt. Stephen Catholic Secondary School
Secondary: Catholic- 3 bath
- 4 bed
- 1500 sqft
78 Hooper Square, Clarington, Ontario • L1C 4X8 • Bowmanville
- 2 bath
- 4 bed
3 Strike Avenue, Clarington, Ontario • L1C 1K2 • Bowmanville




