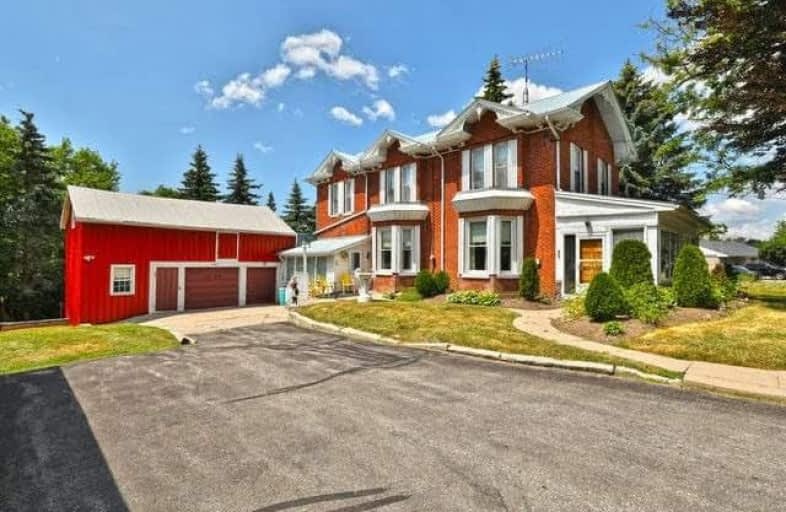Sold on Oct 07, 2020
Note: Property is not currently for sale or for rent.

-
Type: Detached
-
Style: 2-Storey
-
Size: 2000 sqft
-
Lot Size: 202.3 x 0 Feet
-
Age: 100+ years
-
Taxes: $2,925 per year
-
Days on Site: 33 Days
-
Added: Sep 04, 2020 (1 month on market)
-
Updated:
-
Last Checked: 3 months ago
-
MLS®#: E4898981
-
Listed By: Our neighbourhood realty inc., brokerage
Amazing Opportunity To Own 1.78 Acres In The Heart Of Bowmanville. Restore This 1875 Century Home, Full Of Character, To Its Original Beauty. Formal Living/Dining Room With Custom Trim & Decorative Crown Molding Offering Lots Of Natural Light. Family Sized Eat In Kitchen With Gas Fireplace. Enjoy The Extra Space With 3 Sunrooms, One Offering A W/O To The Back Patio. Upstairs Boasts 5 Bedrooms & 9 Ft Ceilings!
Extras
M/F Laundry W/ Large Pantry. Det Dbl Garage W/ Steel Roof & Greenhouse Off The Back. Barn W/Hydro Provides Extra Room For Hobbies & Storage!
Property Details
Facts for 143 Queen Street, Clarington
Status
Days on Market: 33
Last Status: Sold
Sold Date: Oct 07, 2020
Closed Date: Nov 26, 2020
Expiry Date: Dec 31, 2020
Sold Price: $635,000
Unavailable Date: Oct 07, 2020
Input Date: Sep 04, 2020
Property
Status: Sale
Property Type: Detached
Style: 2-Storey
Size (sq ft): 2000
Age: 100+
Area: Clarington
Community: Bowmanville
Availability Date: 60-90 Days
Inside
Bedrooms: 5
Bathrooms: 2
Kitchens: 1
Rooms: 8
Den/Family Room: No
Air Conditioning: Central Air
Fireplace: No
Washrooms: 2
Utilities
Electricity: Yes
Gas: Yes
Telephone: Yes
Building
Basement: Half
Basement 2: Unfinished
Heat Type: Forced Air
Heat Source: Gas
Exterior: Brick
Water Supply: Municipal
Special Designation: Other
Other Structures: Barn
Parking
Driveway: Private
Garage Spaces: 2
Garage Type: Detached
Covered Parking Spaces: 8
Total Parking Spaces: 10
Fees
Tax Year: 2020
Tax Legal Description: Please See Sch D
Taxes: $2,925
Highlights
Feature: Hospital
Feature: Library
Feature: Park
Feature: Place Of Worship
Feature: Public Transit
Feature: Ravine
Land
Cross Street: King/Queen
Municipality District: Clarington
Fronting On: South
Pool: None
Sewer: Sewers
Lot Frontage: 202.3 Feet
Zoning: Residential
Additional Media
- Virtual Tour: https://bit.ly/355WJZd
Rooms
Room details for 143 Queen Street, Clarington
| Type | Dimensions | Description |
|---|---|---|
| Kitchen Main | 4.40 x 5.31 | Eat-In Kitchen, Wood Stove, W/O To Sundeck |
| Dining Main | 4.10 x 4.41 | Crown Moulding, Combined W/Living |
| Living Main | 4.21 x 4.40 | Combined W/Dining |
| Sunroom Main | 2.72 x 6.65 | |
| Other Main | 2.21 x 4.70 | |
| Other Main | 2.38 x 7.08 | |
| Master 2nd | 3.51 x 3.85 | |
| 2nd Br 2nd | 3.07 x 3.78 | |
| 3rd Br 2nd | 3.70 x 4.58 | Fireplace, Hardwood Floor |
| 4th Br 2nd | 3.10 x 4.51 | |
| 5th Br 2nd | 2.94 x 3.28 |
| XXXXXXXX | XXX XX, XXXX |
XXXX XXX XXXX |
$XXX,XXX |
| XXX XX, XXXX |
XXXXXX XXX XXXX |
$XXX,XXX | |
| XXXXXXXX | XXX XX, XXXX |
XXXXXXX XXX XXXX |
|
| XXX XX, XXXX |
XXXXXX XXX XXXX |
$XXX,XXX | |
| XXXXXXXX | XXX XX, XXXX |
XXXXXXX XXX XXXX |
|
| XXX XX, XXXX |
XXXXXX XXX XXXX |
$XXX,XXX |
| XXXXXXXX XXXX | XXX XX, XXXX | $635,000 XXX XXXX |
| XXXXXXXX XXXXXX | XXX XX, XXXX | $725,000 XXX XXXX |
| XXXXXXXX XXXXXXX | XXX XX, XXXX | XXX XXXX |
| XXXXXXXX XXXXXX | XXX XX, XXXX | $799,900 XXX XXXX |
| XXXXXXXX XXXXXXX | XXX XX, XXXX | XXX XXXX |
| XXXXXXXX XXXXXX | XXX XX, XXXX | $839,900 XXX XXXX |

Central Public School
Elementary: PublicVincent Massey Public School
Elementary: PublicWaverley Public School
Elementary: PublicDr Ross Tilley Public School
Elementary: PublicSt. Elizabeth Catholic Elementary School
Elementary: CatholicDuke of Cambridge Public School
Elementary: PublicCentre for Individual Studies
Secondary: PublicCourtice Secondary School
Secondary: PublicHoly Trinity Catholic Secondary School
Secondary: CatholicClarington Central Secondary School
Secondary: PublicBowmanville High School
Secondary: PublicSt. Stephen Catholic Secondary School
Secondary: Catholic

