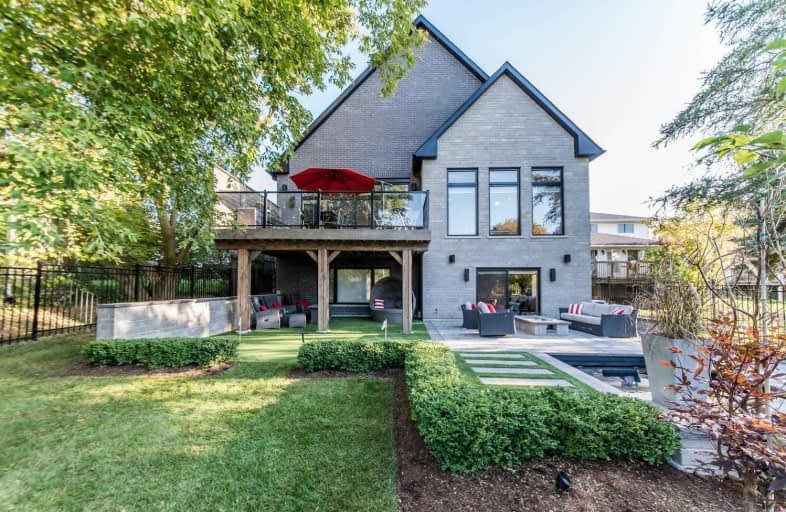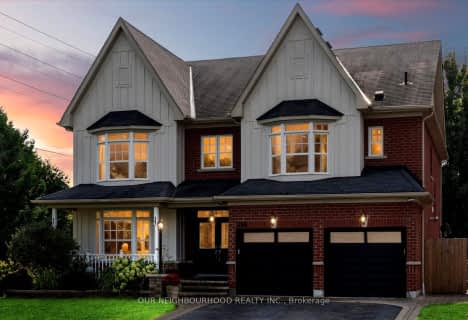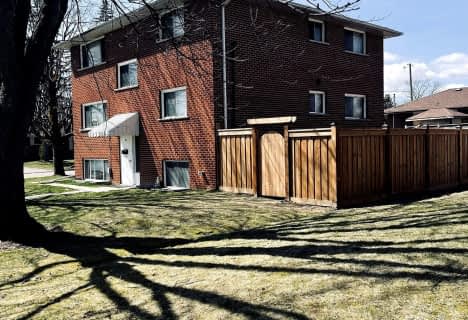
Campbell Children's School
Elementary: Hospital
1.99 km
S T Worden Public School
Elementary: Public
0.24 km
St John XXIII Catholic School
Elementary: Catholic
0.99 km
Dr Emily Stowe School
Elementary: Public
1.54 km
St. Mother Teresa Catholic Elementary School
Elementary: Catholic
1.66 km
Forest View Public School
Elementary: Public
0.77 km
Monsignor John Pereyma Catholic Secondary School
Secondary: Catholic
4.16 km
Courtice Secondary School
Secondary: Public
2.35 km
Holy Trinity Catholic Secondary School
Secondary: Catholic
3.13 km
Eastdale Collegiate and Vocational Institute
Secondary: Public
1.99 km
O'Neill Collegiate and Vocational Institute
Secondary: Public
4.46 km
Maxwell Heights Secondary School
Secondary: Public
5.25 km






