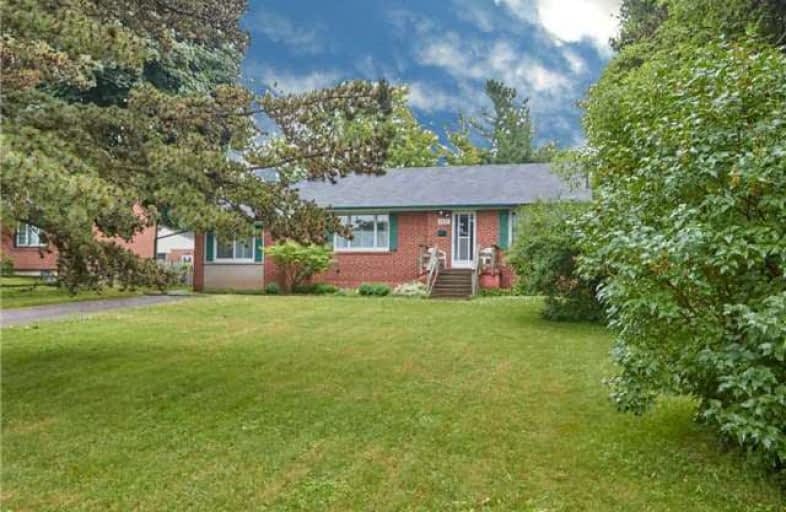
Video Tour

Campbell Children's School
Elementary: Hospital
1.93 km
S T Worden Public School
Elementary: Public
0.24 km
St John XXIII Catholic School
Elementary: Catholic
0.94 km
Dr Emily Stowe School
Elementary: Public
1.49 km
St. Mother Teresa Catholic Elementary School
Elementary: Catholic
1.59 km
Forest View Public School
Elementary: Public
0.75 km
Monsignor John Pereyma Catholic Secondary School
Secondary: Catholic
4.14 km
Courtice Secondary School
Secondary: Public
2.34 km
Holy Trinity Catholic Secondary School
Secondary: Catholic
3.09 km
Eastdale Collegiate and Vocational Institute
Secondary: Public
2.03 km
O'Neill Collegiate and Vocational Institute
Secondary: Public
4.49 km
Maxwell Heights Secondary School
Secondary: Public
5.32 km


