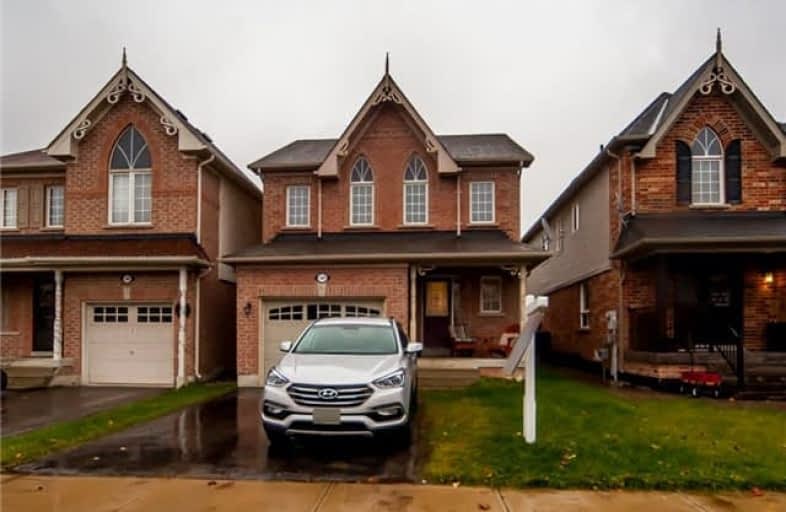Sold on Nov 22, 2018
Note: Property is not currently for sale or for rent.

-
Type: Detached
-
Style: 2-Storey
-
Size: 1100 sqft
-
Lot Size: 29.53 x 113.19 Feet
-
Age: 6-15 years
-
Taxes: $3,343 per year
-
Days on Site: 10 Days
-
Added: Nov 12, 2018 (1 week on market)
-
Updated:
-
Last Checked: 3 months ago
-
MLS®#: E4300860
-
Listed By: Our neighbourhood realty inc., brokerage
Amazing Detached, 3 Bedroom Home In A Highly Desired Family Friendly Neighbourhood In North Bowmanville! Bright And Spacious Open Concept Main Floor Has A Large Kitchen With Upgraded Maple Cabinets, Backsplash, And Breakfast Bar. Large Family Size Eating Area With Oversized Walk Out To Backyard And Playground Set. Stunning Hardwood Floors On The Stairway, Upper Hallway And Great Room. Master Bedroom Features Walk-In Closet And 4 Pc. Ensuite.
Extras
Walking Distance To 3 Schools And Close To Parks, Shopping, Public Transit, 407 And 401 Access. Includes Fridge, Stove, Dishwasher, Washer, Dryer, All Electric Light Fixtures, Electric Garage Door Opener & Outdoor Playground Set.
Property Details
Facts for 144 Allworth Crescent, Clarington
Status
Days on Market: 10
Last Status: Sold
Sold Date: Nov 22, 2018
Closed Date: Dec 14, 2018
Expiry Date: Jan 31, 2019
Sold Price: $483,000
Unavailable Date: Nov 22, 2018
Input Date: Nov 12, 2018
Property
Status: Sale
Property Type: Detached
Style: 2-Storey
Size (sq ft): 1100
Age: 6-15
Area: Clarington
Community: Bowmanville
Availability Date: 15 / 30 / Tba
Inside
Bedrooms: 3
Bathrooms: 3
Kitchens: 1
Rooms: 6
Den/Family Room: No
Air Conditioning: Central Air
Fireplace: No
Laundry Level: Lower
Washrooms: 3
Building
Basement: Full
Basement 2: Unfinished
Heat Type: Forced Air
Heat Source: Gas
Exterior: Brick
UFFI: No
Water Supply: Municipal
Special Designation: Unknown
Parking
Driveway: Private
Garage Spaces: 1
Garage Type: Attached
Covered Parking Spaces: 2
Fees
Tax Year: 2018
Tax Legal Description: Lot 104, Plan 40M2296, S/T Easements For Entry**
Taxes: $3,343
Highlights
Feature: Fenced Yard
Feature: Golf
Feature: Level
Feature: Park
Feature: Public Transit
Feature: School
Land
Cross Street: Liberty/Bons
Municipality District: Clarington
Fronting On: East
Pool: None
Sewer: Sewers
Lot Depth: 113.19 Feet
Lot Frontage: 29.53 Feet
Zoning: Residential
Additional Media
- Virtual Tour: http://tours.gtavtours.com/144-allworth-cres-bowmanville
Rooms
Room details for 144 Allworth Crescent, Clarington
| Type | Dimensions | Description |
|---|---|---|
| Kitchen Main | 3.35 x 6.86 | Ceramic Floor, Backsplash, Breakfast Bar |
| Breakfast Main | 3.35 x 6.86 | Ceramic Floor, W/O To Yard, Combined W/Kitchen |
| Great Rm Main | 4.36 x 3.66 | Hardwood Floor, Pot Lights, Open Concept |
| Master 2nd | 3.35 x 4.91 | Broadloom, W/I Closet, 4 Pc Ensuite |
| 2nd Br 2nd | 3.41 x 3.54 | Broadloom, Closet, Window |
| 3rd Br 2nd | 2.93 x 3.20 | Broadloom, Closet, Window |
| XXXXXXXX | XXX XX, XXXX |
XXXX XXX XXXX |
$XXX,XXX |
| XXX XX, XXXX |
XXXXXX XXX XXXX |
$XXX,XXX | |
| XXXXXXXX | XXX XX, XXXX |
XXXXXXX XXX XXXX |
|
| XXX XX, XXXX |
XXXXXX XXX XXXX |
$X,XXX |
| XXXXXXXX XXXX | XXX XX, XXXX | $483,000 XXX XXXX |
| XXXXXXXX XXXXXX | XXX XX, XXXX | $489,900 XXX XXXX |
| XXXXXXXX XXXXXXX | XXX XX, XXXX | XXX XXXX |
| XXXXXXXX XXXXXX | XXX XX, XXXX | $1,600 XXX XXXX |

Central Public School
Elementary: PublicJohn M James School
Elementary: PublicSt. Elizabeth Catholic Elementary School
Elementary: CatholicHarold Longworth Public School
Elementary: PublicCharles Bowman Public School
Elementary: PublicDuke of Cambridge Public School
Elementary: PublicCentre for Individual Studies
Secondary: PublicCourtice Secondary School
Secondary: PublicHoly Trinity Catholic Secondary School
Secondary: CatholicClarington Central Secondary School
Secondary: PublicBowmanville High School
Secondary: PublicSt. Stephen Catholic Secondary School
Secondary: Catholic

