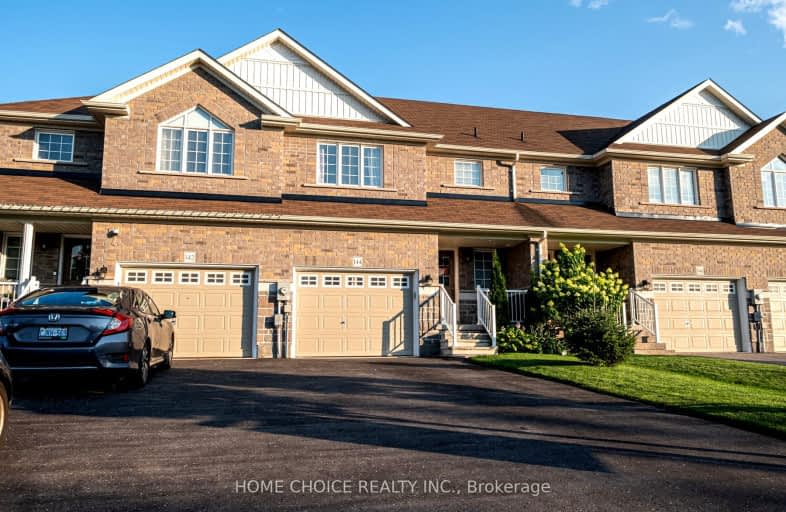Car-Dependent
- Most errands require a car.
25
/100
Somewhat Bikeable
- Most errands require a car.
37
/100

Courtice Intermediate School
Elementary: Public
1.27 km
Monsignor Leo Cleary Catholic Elementary School
Elementary: Catholic
1.17 km
S T Worden Public School
Elementary: Public
1.67 km
Lydia Trull Public School
Elementary: Public
2.10 km
Dr Emily Stowe School
Elementary: Public
1.89 km
Courtice North Public School
Elementary: Public
1.12 km
Monsignor John Pereyma Catholic Secondary School
Secondary: Catholic
6.03 km
Courtice Secondary School
Secondary: Public
1.29 km
Holy Trinity Catholic Secondary School
Secondary: Catholic
2.87 km
Eastdale Collegiate and Vocational Institute
Secondary: Public
3.42 km
O'Neill Collegiate and Vocational Institute
Secondary: Public
5.97 km
Maxwell Heights Secondary School
Secondary: Public
5.27 km













