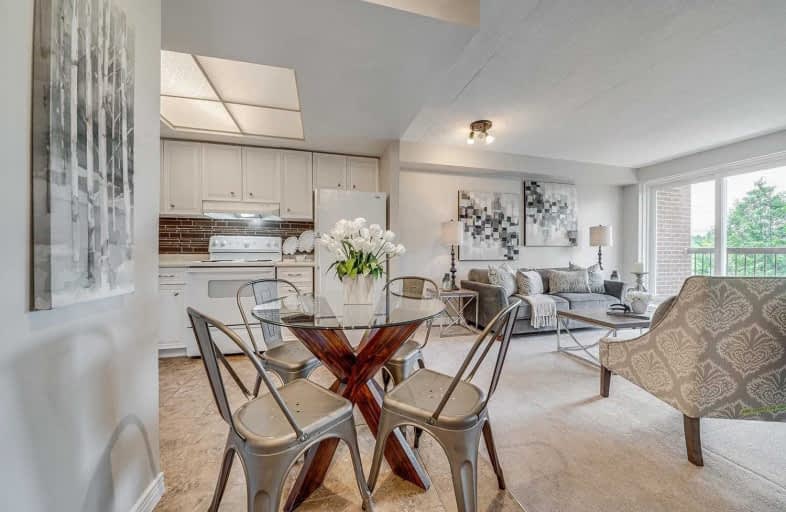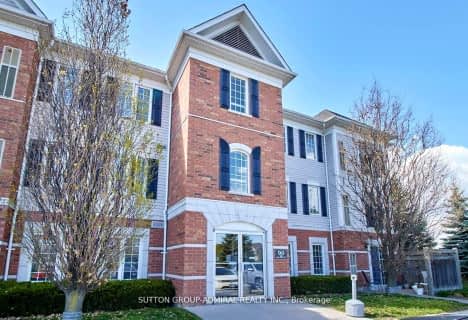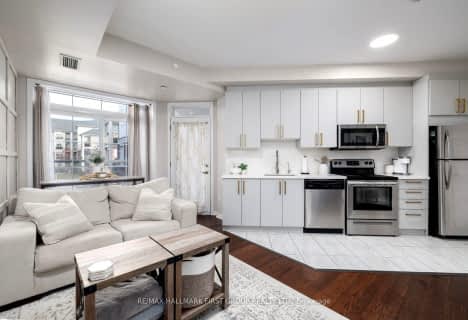Very Walkable
- Most errands can be accomplished on foot.
Bikeable
- Some errands can be accomplished on bike.

Central Public School
Elementary: PublicVincent Massey Public School
Elementary: PublicWaverley Public School
Elementary: PublicDr Ross Tilley Public School
Elementary: PublicSt. Elizabeth Catholic Elementary School
Elementary: CatholicDuke of Cambridge Public School
Elementary: PublicCentre for Individual Studies
Secondary: PublicCourtice Secondary School
Secondary: PublicHoly Trinity Catholic Secondary School
Secondary: CatholicClarington Central Secondary School
Secondary: PublicBowmanville High School
Secondary: PublicSt. Stephen Catholic Secondary School
Secondary: Catholic-
Three Six Kitchen & Lounge
36 King Street East, Bowmanville, ON L1C 1N2 0.23km -
Copperworks Brew Pub & Restaurant
7 Division St, Bowmanville, ON L1C 0.25km -
Yardbird
50 King Street E, Bowmanville, ON L1C 1N2 0.26km
-
Roam Coffee
62 King St W, Bowmanville, ON L1C 1N4 0.15km -
Toasted Walnut
50 King Street E, Bowmanville, ON L1C 1N2 0.27km -
Coffee Time
243 King Street East, Bowmanville, ON L1C 3X1 1.48km
-
Durham Ultimate Fitness Club
164 Baseline Road E, Bowmanville, ON L1C 3L4 2.03km -
F45 Training Oshawa Central
500 King St W, Oshawa, ON L1J 2K9 15.47km -
Womens Fitness Clubs of Canada
201-7 Rossland Rd E, Ajax, ON L1Z 0T4 27.2km
-
Shoppers Drugmart
1 King Avenue E, Newcastle, ON L1B 1H3 8.22km -
Lovell Drugs
600 Grandview Street S, Oshawa, ON L1H 8P4 10.15km -
Eastview Pharmacy
573 King Street E, Oshawa, ON L1H 1G3 12.2km
-
Talk of the Town
69 King Street W, Bowmanville, ON L1C 1R4 0.13km -
Colonel Wings
69 King Street W, Bowmanville, ON L1C 1R4 0.13km -
Win Yeung Garden Chinese Restaurant
9 King Street West, Bowmanville, ON L1C 1R2 0.13km
-
Walmart
2320 Old Highway 2, Bowmanville, ON L1C 3K7 1.98km -
Canadian Tire
2000 Green Road, Bowmanville, ON L1C 3K7 1.91km -
Winners
2305 Durham Regional Highway 2, Bowmanville, ON L1C 3K7 1.95km
-
Metro
243 King Street E, Bowmanville, ON L1C 3X1 1.45km -
FreshCo
680 Longworth Avenue, Clarington, ON L1C 0M9 1.8km -
Palmieri's No Frills
80 King Avenue E, Newcastle, ON L1B 1H6 8.06km
-
The Beer Store
200 Ritson Road N, Oshawa, ON L1H 5J8 13.48km -
LCBO
400 Gibb Street, Oshawa, ON L1J 0B2 15.08km -
Liquor Control Board of Ontario
15 Thickson Road N, Whitby, ON L1N 8W7 17.97km
-
Shell
114 Liberty Street S, Bowmanville, ON L1C 2P3 1.31km -
Skylight Donuts Drive Thru
146 Liberty Street S, Bowmanville, ON L1C 2P4 1.57km -
Clarington Hyundai
17 Spicer Suare, Bowmanville, ON L1C 5M2 1.69km
-
Cineplex Odeon
1351 Grandview Street N, Oshawa, ON L1K 0G1 12.18km -
Regent Theatre
50 King Street E, Oshawa, ON L1H 1B4 13.78km -
Landmark Cinemas
75 Consumers Drive, Whitby, ON L1N 9S2 18.49km
-
Clarington Public Library
2950 Courtice Road, Courtice, ON L1E 2H8 7.1km -
Oshawa Public Library, McLaughlin Branch
65 Bagot Street, Oshawa, ON L1H 1N2 14.08km -
Whitby Public Library
701 Rossland Road E, Whitby, ON L1N 8Y9 19.99km
-
Lakeridge Health
47 Liberty Street S, Bowmanville, ON L1C 2N4 0.98km -
Marnwood Lifecare Centre
26 Elgin Street, Bowmanville, ON L1C 3C8 0.54km -
Courtice Walk-In Clinic
2727 Courtice Road, Unit B7, Courtice, ON L1E 3A2 6.88km
-
Rotory Park
Queen and Temperence, Bowmanville ON 0.08km -
Bowmanville Creek Valley
Bowmanville ON 0.16km -
DrRoss Tilley Park
W Side Dr (Baseline Rd), Bowmanville ON 1.81km
-
HODL Bitcoin ATM - Happy Way Convenience
75 King St W, Bowmanville ON L1C 1R2 0.13km -
TD Bank Financial Group
2379 Hwy 2, Bowmanville ON L1C 5A3 1.56km -
BMO Bank of Montreal
243 King St E, Bowmanville ON L1C 3X1 1.41km
For Sale
More about this building
View 144 Queen Street, Clarington- 1 bath
- 1 bed
- 700 sqft
#309-98 Aspen Spring Drive, Clarington, Ontario • L1C 5N5 • Bowmanville
- 1 bath
- 1 bed
- 600 sqft
105-61 Clarington Boulevard North, Clarington, Ontario • L1C 0H6 • Bowmanville
- 1 bath
- 2 bed
- 700 sqft
207-90 Aspen Springs Drive, Clarington, Ontario • L1C 5N3 • Bowmanville
- 1 bath
- 1 bed
- 600 sqft
325-84 Aspen Springs Drive, Clarington, Ontario • L1C 5N6 • Bowmanville
- 1 bath
- 1 bed
- 600 sqft
305-84 Aspen Springs Drive, Clarington, Ontario • L1C 0V3 • Bowmanville
- 1 bath
- 2 bed
- 700 sqft
303-61 Clarington Boulevard, Clarington, Ontario • L1C 0H6 • Bowmanville
- 1 bath
- 1 bed
- 500 sqft
201-84 Aspen Springs Drive, Clarington, Ontario • L1C 0V3 • Bowmanville
- 1 bath
- 1 bed
- 600 sqft
102-80 Aspen Springs Drive, Clarington, Ontario • L1C 0V4 • Bowmanville
- 1 bath
- 2 bed
- 600 sqft
207-87 Aspen Springs Drive, Clarington, Ontario • L1C 5J8 • Bowmanville
- 1 bath
- 1 bed
- 600 sqft
112-84 Aspen Springs Drive, Clarington, Ontario • L1C 0V3 • Bowmanville













