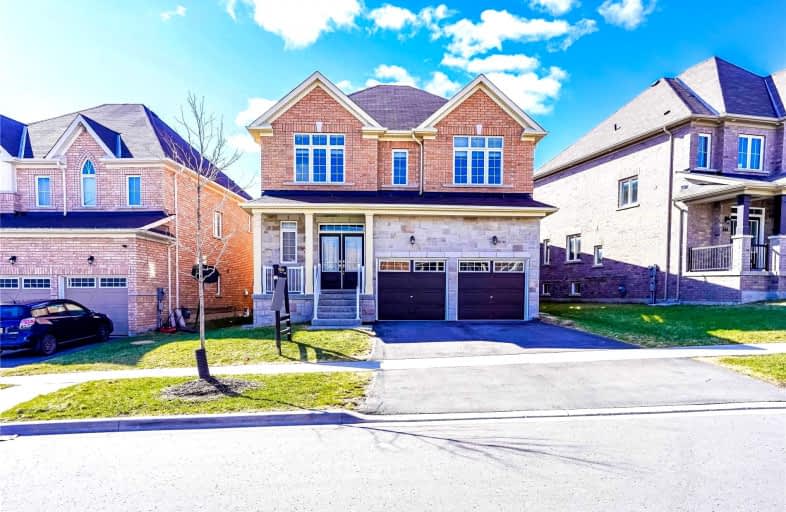Sold on May 11, 2022
Note: Property is not currently for sale or for rent.

-
Type: Detached
-
Style: 2-Storey
-
Size: 3000 sqft
-
Lot Size: 48.26 x 110 Feet
-
Age: No Data
-
Taxes: $6,307 per year
-
Days on Site: 20 Days
-
Added: Apr 21, 2022 (2 weeks on market)
-
Updated:
-
Last Checked: 3 months ago
-
MLS®#: E5586094
-
Listed By: Property max realty inc., brokerage
Very Rear Find Detached House With 5Bdrms And 4 Wrms! No Carpet Hardwood & Laminate Through Out! Updated Kitchen & Counter Tops, Smooth Ceiling, Ugraded Handdrailing, Shower Glass Door, Garage Door Openers, Upgraded Counter Tops In Washrooms, Upgraded Main Floor Doors, Double Door Entrance, Too Many Upgrades To List, Must See!
Extras
All Exiting: Fridge, Stove, Washer, Dryer, All Electrical Light Fixture, Central/Vac & Equpments, Kitchen Back Splash, Kitchen Exhust Fan, Gas Firplace, Garage Door Openers & Remotes,
Property Details
Facts for 145 Elephant Hill Drive, Clarington
Status
Days on Market: 20
Last Status: Sold
Sold Date: May 11, 2022
Closed Date: Jul 05, 2022
Expiry Date: Aug 31, 2022
Sold Price: $1,353,000
Unavailable Date: May 11, 2022
Input Date: Apr 21, 2022
Prior LSC: Listing with no contract changes
Property
Status: Sale
Property Type: Detached
Style: 2-Storey
Size (sq ft): 3000
Area: Clarington
Community: Bowmanville
Availability Date: Tba
Inside
Bedrooms: 5
Bathrooms: 4
Kitchens: 1
Rooms: 11
Den/Family Room: Yes
Air Conditioning: Central Air
Fireplace: Yes
Washrooms: 4
Building
Basement: Full
Basement 2: Unfinished
Heat Type: Forced Air
Heat Source: Gas
Exterior: Brick
Water Supply: Municipal
Special Designation: Unknown
Parking
Driveway: Private
Garage Spaces: 2
Garage Type: Built-In
Covered Parking Spaces: 4
Total Parking Spaces: 6
Fees
Tax Year: 2022
Tax Legal Description: Lot 112, Plan 40M2590 Subject To An Easement Irreg
Taxes: $6,307
Highlights
Feature: Hospital
Feature: Library
Feature: Place Of Worship
Feature: Public Transit
Feature: Rec Centre
Feature: School
Land
Cross Street: Liberty St E/Concess
Municipality District: Clarington
Fronting On: South
Pool: None
Sewer: Sewers
Lot Depth: 110 Feet
Lot Frontage: 48.26 Feet
Lot Irregularities: Yes
Acres: < .50
Zoning: Residential
Additional Media
- Virtual Tour: http://just4agent.com/vtour/145-elephant-hill-dr/
Rooms
Room details for 145 Elephant Hill Drive, Clarington
| Type | Dimensions | Description |
|---|---|---|
| Foyer Main | 2.84 x 3.46 | Ceramic Floor, Open Concept, Large Closet |
| Living Main | 4.54 x 6.22 | Hardwood Floor, Open Concept, Combined W/Dining |
| Dining Main | 4.54 x 6.22 | Hardwood Floor, Combined W/Living, Window |
| Family Main | 5.01 x 5.53 | Hardwood Floor, Separate Rm, Window |
| Kitchen Main | 4.75 x 7.39 | Ceramic Floor, Ceramic Back Splash, Open Concept |
| Breakfast Main | 4.75 x 7.39 | Ceramic Floor, W/O To Garden, O/Looks Family |
| Prim Bdrm 2nd | 5.21 x 8.02 | Laminate, 5 Pc Bath, Large Closet |
| 2nd Br 2nd | 3.46 x 5.64 | Laminate, 4 Pc Ensuite, Large Closet |
| 3rd Br 2nd | 4.46 x 4.82 | Laminate, Semi Ensuite, Large Closet |
| 4th Br 2nd | 3.15 x 4.82 | Laminate, Semi Ensuite, Large Closet |
| 5th Br 2nd | 3.96 x 4.29 | Laminate, Semi Ensuite, Large Closet |
| XXXXXXXX | XXX XX, XXXX |
XXXX XXX XXXX |
$X,XXX,XXX |
| XXX XX, XXXX |
XXXXXX XXX XXXX |
$X,XXX,XXX | |
| XXXXXXXX | XXX XX, XXXX |
XXXXXX XXX XXXX |
$X,XXX |
| XXX XX, XXXX |
XXXXXX XXX XXXX |
$X,XXX |
| XXXXXXXX XXXX | XXX XX, XXXX | $1,353,000 XXX XXXX |
| XXXXXXXX XXXXXX | XXX XX, XXXX | $1,399,980 XXX XXXX |
| XXXXXXXX XXXXXX | XXX XX, XXXX | $1,950 XXX XXXX |
| XXXXXXXX XXXXXX | XXX XX, XXXX | $1,950 XXX XXXX |

Central Public School
Elementary: PublicVincent Massey Public School
Elementary: PublicJohn M James School
Elementary: PublicSt. Elizabeth Catholic Elementary School
Elementary: CatholicHarold Longworth Public School
Elementary: PublicDuke of Cambridge Public School
Elementary: PublicCentre for Individual Studies
Secondary: PublicClarke High School
Secondary: PublicHoly Trinity Catholic Secondary School
Secondary: CatholicClarington Central Secondary School
Secondary: PublicBowmanville High School
Secondary: PublicSt. Stephen Catholic Secondary School
Secondary: Catholic- 5 bath
- 5 bed
- 2000 sqft
343 Northglen Boulevard West, Clarington, Ontario • L1C 7E2 • Bowmanville



