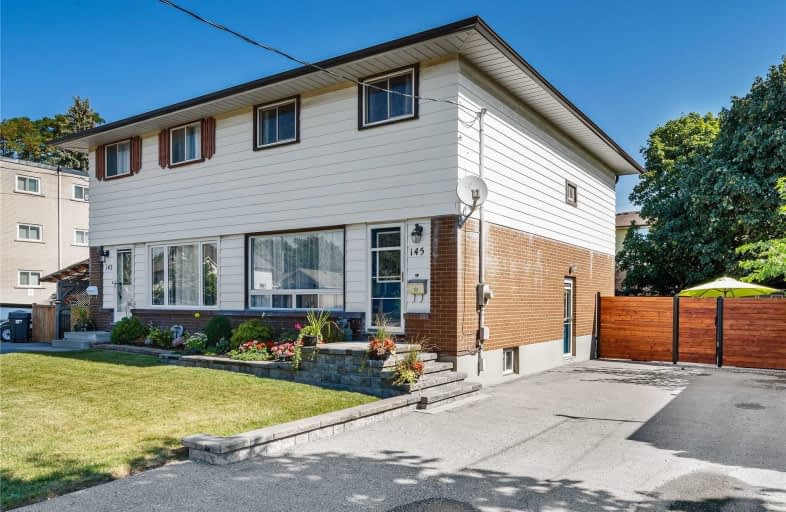Sold on Aug 28, 2020
Note: Property is not currently for sale or for rent.

-
Type: Semi-Detached
-
Style: 2-Storey
-
Lot Size: 37.5 x 90 Feet
-
Age: No Data
-
Taxes: $2,674 per year
-
Days on Site: 1 Days
-
Added: Aug 27, 2020 (1 day on market)
-
Updated:
-
Last Checked: 3 months ago
-
MLS®#: E4887598
-
Listed By: Coldwell banker - r.m.r. real estate, brokerage
Gorgeous, Updated, Bright 3 Bedroom Family Home, W/O From Kitchen To Deck And Fully Fenced, Private Yard. Finished Basement With Rec Room, Laundry Room And Utility Room - Lots Of Storage For All Your Needs. Close To Schools, Park, Shopping, Hospital. Minutes To The 401 For Commuters. Nothing To Do Here But Move In And Enjoy.
Extras
Roof 2019, Furnace 2007, Copper Wiring. Includes: All Electrical Light Fixtures, All Window Coverings, Existing Fridge, Stove, Built In Dishwasher, Washer, Dryer, Hot Water Tank (Owned), Garden Shed.
Property Details
Facts for 145 Ontario Street, Clarington
Status
Days on Market: 1
Last Status: Sold
Sold Date: Aug 28, 2020
Closed Date: Dec 11, 2020
Expiry Date: Nov 30, 2020
Sold Price: $550,000
Unavailable Date: Aug 28, 2020
Input Date: Aug 27, 2020
Prior LSC: Listing with no contract changes
Property
Status: Sale
Property Type: Semi-Detached
Style: 2-Storey
Area: Clarington
Community: Bowmanville
Availability Date: 90 Days
Inside
Bedrooms: 3
Bathrooms: 2
Kitchens: 1
Rooms: 6
Den/Family Room: No
Air Conditioning: Central Air
Fireplace: No
Laundry Level: Lower
Washrooms: 2
Utilities
Electricity: Yes
Gas: Yes
Cable: Available
Telephone: Available
Building
Basement: Finished
Basement 2: Full
Heat Type: Forced Air
Heat Source: Gas
Exterior: Alum Siding
Exterior: Brick
Energy Certificate: N
Water Supply: Municipal
Special Designation: Unknown
Other Structures: Garden Shed
Parking
Driveway: Pvt Double
Garage Type: None
Covered Parking Spaces: 4
Total Parking Spaces: 4
Fees
Tax Year: 2020
Tax Legal Description: Pt Lt 3 Blk 20 Pl Grant Bowmanville As In D2551275
Taxes: $2,674
Highlights
Feature: Fenced Yard
Feature: Hospital
Feature: Park
Feature: Public Transit
Feature: Rec Centre
Feature: School
Land
Cross Street: Liberty/Ontario
Municipality District: Clarington
Fronting On: East
Parcel Number: 266380108
Pool: None
Sewer: Sewers
Lot Depth: 90 Feet
Lot Frontage: 37.5 Feet
Additional Media
- Virtual Tour: https://www.youtube.com/watch?v=EjhQHxgR_yA&feature=youtu.be
Rooms
Room details for 145 Ontario Street, Clarington
| Type | Dimensions | Description |
|---|---|---|
| Living Main | 5.52 x 5.03 | Laminate, Picture Window, West View |
| Kitchen Main | 5.64 x 3.57 | Laminate, Pot Lights, French Doors |
| Breakfast Main | - | Laminate, W/O To Deck, Combined W/Kitchen |
| Master 2nd | 5.52 x 3.51 | Laminate, Pot Lights, East View |
| 2nd Br 2nd | 2.71 x 3.38 | Laminate, Closet, Window |
| 3rd Br 2nd | 2.80 x 3.89 | Laminate, Closet, Window |
| Rec Bsmt | 5.45 x 4.95 | Laminate, Window |
| Laundry Bsmt | 1.90 x 2.89 | Concrete Floor |
| Utility Bsmt | 3.50 x 4.94 | Laminate |

| XXXXXXXX | XXX XX, XXXX |
XXXX XXX XXXX |
$XXX,XXX |
| XXX XX, XXXX |
XXXXXX XXX XXXX |
$XXX,XXX |
| XXXXXXXX XXXX | XXX XX, XXXX | $550,000 XXX XXXX |
| XXXXXXXX XXXXXX | XXX XX, XXXX | $469,900 XXX XXXX |

Central Public School
Elementary: PublicVincent Massey Public School
Elementary: PublicWaverley Public School
Elementary: PublicJohn M James School
Elementary: PublicSt. Joseph Catholic Elementary School
Elementary: CatholicDuke of Cambridge Public School
Elementary: PublicCentre for Individual Studies
Secondary: PublicClarke High School
Secondary: PublicHoly Trinity Catholic Secondary School
Secondary: CatholicClarington Central Secondary School
Secondary: PublicBowmanville High School
Secondary: PublicSt. Stephen Catholic Secondary School
Secondary: Catholic
