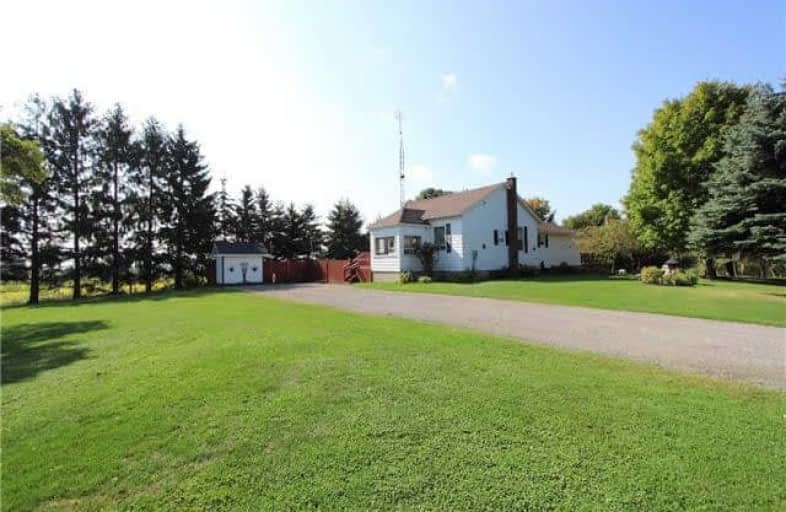Sold on Oct 02, 2017
Note: Property is not currently for sale or for rent.

-
Type: Detached
-
Style: Bungalow
-
Size: 1100 sqft
-
Lot Size: 0 x 0 Acres
-
Age: 51-99 years
-
Taxes: $4,685 per year
-
Days on Site: 10 Days
-
Added: Sep 07, 2019 (1 week on market)
-
Updated:
-
Last Checked: 3 months ago
-
MLS®#: E3935964
-
Listed By: Keller williams energy real estate, brokerage
Great 3 Bedroom Bungalow Situated On 2.13 Acres With Beautiful, Mature Trees! Featuring An Updated Kitchen With Walk-Out To A Deck; A Bright, Formal Dining Room;& A Living Room With Hardwood Floors & 10Ft Ceiling. The Large Master Has A Walk-In Closet & Walk-Out To A 2nd Deck Overlooking The Rolling Hills Of The Property. The Finished Basement Has A Large Rec Room With Fireplace, Is Wired For Surround Sound,& Has Above Grade Windows;& A Workshop With Walk-Up.
Extras
Updates: Oil Tank,Wett Cert & Uv Light/Filter/Tank/Pump-2017; Ac, Windows(South),Kitchen & 4Pc Bath-2016;& Furnace & Hwt-2014. Incl: Back-Up Generator,Surveillance System,Riding Lawnmower,Sheds & More! Close To Hwys 35/115,401 & Future 407!
Property Details
Facts for 145 Tamblyn Road, Clarington
Status
Days on Market: 10
Last Status: Sold
Sold Date: Oct 02, 2017
Closed Date: Nov 24, 2017
Expiry Date: Dec 30, 2017
Sold Price: $509,900
Unavailable Date: Oct 02, 2017
Input Date: Sep 22, 2017
Property
Status: Sale
Property Type: Detached
Style: Bungalow
Size (sq ft): 1100
Age: 51-99
Area: Clarington
Community: Orono
Availability Date: 30/60/Tba
Inside
Bedrooms: 3
Bathrooms: 2
Kitchens: 1
Rooms: 6
Den/Family Room: No
Air Conditioning: Central Air
Fireplace: Yes
Laundry Level: Lower
Central Vacuum: N
Washrooms: 2
Utilities
Electricity: Yes
Telephone: Yes
Building
Basement: Finished
Basement 2: Walk-Up
Heat Type: Forced Air
Heat Source: Oil
Exterior: Alum Siding
Water Supply Type: Dug Well
Water Supply: Well
Special Designation: Unknown
Other Structures: Garden Shed
Parking
Driveway: Pvt Double
Garage Type: None
Covered Parking Spaces: 15
Total Parking Spaces: 15
Fees
Tax Year: 2017
Tax Legal Description: Pt Lot 26 Con 5 Clarke Pt 4 10R1535 Clarington
Taxes: $4,685
Land
Cross Street: Tamblyn Rd And Taunt
Municipality District: Clarington
Fronting On: South
Pool: None
Sewer: Septic
Lot Irregularities: 2.13 Acres/Irregular
Acres: 2-4.99
Rooms
Room details for 145 Tamblyn Road, Clarington
| Type | Dimensions | Description |
|---|---|---|
| Living Main | 3.42 x 3.85 | Hardwood Floor, B/I Shelves, Ceiling Fan |
| Dining Main | 3.75 x 4.73 | Hardwood Floor, Crown Moulding, Ceiling Fan |
| Kitchen Main | 2.92 x 3.64 | Laminate, Updated, W/O To Deck |
| Master Main | 4.74 x 4.76 | Laminate, W/I Closet, W/O To Deck |
| 2nd Br Main | 2.82 x 3.47 | Hardwood Floor, Crown Moulding, Ceiling Fan |
| 3rd Br Main | 2.81 x 3.45 | Hardwood Floor, Crown Moulding, Ceiling Fan |
| Mudroom Main | 2.31 x 2.85 | |
| Rec Lower | 8.04 x 7.52 | Laminate, Fireplace, Above Grade Window |
| Workshop Lower | 4.39 x 4.67 | 2 Pc Bath, Walk-Up, Above Grade Window |
| XXXXXXXX | XXX XX, XXXX |
XXXX XXX XXXX |
$XXX,XXX |
| XXX XX, XXXX |
XXXXXX XXX XXXX |
$XXX,XXX | |
| XXXXXXXX | XXX XX, XXXX |
XXXXXXXX XXX XXXX |
|
| XXX XX, XXXX |
XXXXXX XXX XXXX |
$XXX,XXX | |
| XXXXXXXX | XXX XX, XXXX |
XXXXXXX XXX XXXX |
|
| XXX XX, XXXX |
XXXXXX XXX XXXX |
$XXX,XXX |
| XXXXXXXX XXXX | XXX XX, XXXX | $509,900 XXX XXXX |
| XXXXXXXX XXXXXX | XXX XX, XXXX | $500,000 XXX XXXX |
| XXXXXXXX XXXXXXXX | XXX XX, XXXX | XXX XXXX |
| XXXXXXXX XXXXXX | XXX XX, XXXX | $569,900 XXX XXXX |
| XXXXXXXX XXXXXXX | XXX XX, XXXX | XXX XXXX |
| XXXXXXXX XXXXXX | XXX XX, XXXX | $599,900 XXX XXXX |

Kirby Centennial Public School
Elementary: PublicOrono Public School
Elementary: PublicThe Pines Senior Public School
Elementary: PublicJohn M James School
Elementary: PublicSt. Francis of Assisi Catholic Elementary School
Elementary: CatholicNewcastle Public School
Elementary: PublicCentre for Individual Studies
Secondary: PublicClarke High School
Secondary: PublicHoly Trinity Catholic Secondary School
Secondary: CatholicClarington Central Secondary School
Secondary: PublicBowmanville High School
Secondary: PublicSt. Stephen Catholic Secondary School
Secondary: Catholic

