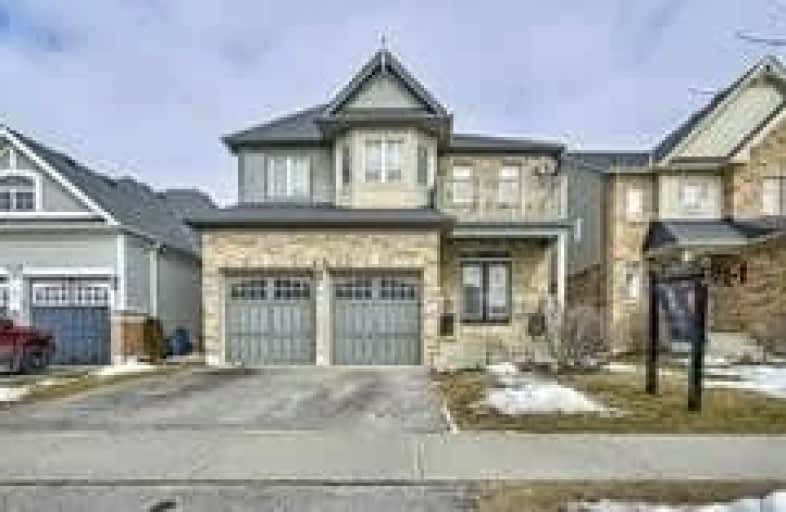Sold on Mar 15, 2021
Note: Property is not currently for sale or for rent.

-
Type: Detached
-
Style: 2-Storey
-
Lot Size: 40.03 x 121.56 Feet
-
Age: No Data
-
Taxes: $5,681 per year
-
Days on Site: 5 Days
-
Added: Mar 09, 2021 (5 days on market)
-
Updated:
-
Last Checked: 2 months ago
-
MLS®#: E5143039
-
Listed By: Sutton group-heritage realty inc., brokerage
Beautiful And Very Rare 2-Storey 5 Bedroom Home In Desirable Bowmanville. This House Features A Huge Eat-In Kitchen With Ceramic Floors, Ceramic Backsplash, Pot Lights And Walk-Out. Family Room With Hardwood Floors, Gas Fireplace And Pot Lights. Living Room And Dining Room Both With Hardwood Floors And Is Open Concept. 5 Good Sized Bedroom. Huge Master Bedroom Has 5 Piece Ensuite And A Walk In Closet. Finished Basement With Second Kitchen. Main Floor Laundry.
Extras
Legal Description Continued: Entry As In Dr905481 Subject To An Easement For Entry As In Dr905481 Municipality Of Clarington And Being Irregularly Shaped. Buyer To Verify Measurements. Questions Or Offers To: Adam@Lighthouserealtygroup.Ca
Property Details
Facts for 146 Bons Avenue, Clarington
Status
Days on Market: 5
Last Status: Sold
Sold Date: Mar 15, 2021
Closed Date: Jun 28, 2021
Expiry Date: Jun 01, 2021
Sold Price: $1,075,000
Unavailable Date: Mar 15, 2021
Input Date: Mar 09, 2021
Prior LSC: Sold
Property
Status: Sale
Property Type: Detached
Style: 2-Storey
Area: Clarington
Community: Bowmanville
Availability Date: Flexible
Inside
Bedrooms: 5
Bedrooms Plus: 3
Bathrooms: 4
Kitchens: 1
Kitchens Plus: 1
Rooms: 10
Den/Family Room: Yes
Air Conditioning: Central Air
Fireplace: Yes
Washrooms: 4
Building
Basement: Finished
Heat Type: Forced Air
Heat Source: Gas
Exterior: Brick
Exterior: Vinyl Siding
Water Supply: Municipal
Special Designation: Unknown
Parking
Driveway: Pvt Double
Garage Spaces: 2
Garage Type: Attached
Covered Parking Spaces: 3
Total Parking Spaces: 5
Fees
Tax Year: 2020
Tax Legal Description: Lot 142, Plan 40M2363 Subject To An Easement For
Taxes: $5,681
Land
Cross Street: Liberty And Longwort
Municipality District: Clarington
Fronting On: North
Pool: None
Sewer: Sewers
Lot Depth: 121.56 Feet
Lot Frontage: 40.03 Feet
Rooms
Room details for 146 Bons Avenue, Clarington
| Type | Dimensions | Description |
|---|---|---|
| Kitchen Main | 3.00 x 4.12 | Ceramic Floor, Ceramic Back Splash, Pot Lights |
| Breakfast Main | 2.83 x 3.83 | Ceramic Floor, Walk-Out, Pot Lights |
| Family Main | 3.91 x 5.50 | Hardwood Floor, Gas Fireplace, Pot Lights |
| Dining Main | 3.40 x 3.53 | Hardwood Floor, Coffered Ceiling, Pot Lights |
| Living Main | 3.94 x 3.53 | Hardwood Floor, Window, Open Concept |
| Master Upper | 5.60 x 6.14 | Broadloom, 5 Pc Ensuite, W/I Closet |
| 2nd Br Upper | 3.03 x 3.74 | Broadloom, Double Closet, Window |
| 3rd Br Upper | 2.90 x 3.74 | Broadloom, Double Closet, Window |
| 4th Br Upper | 4.83 x 5.68 | Broadloom, Walk-Out, Closet |
| 5th Br Upper | 3.32 x 3.65 | Broadloom, Double Closet, Window |
| Kitchen Lower | 3.28 x 4.76 | Vinyl Floor, Window, Open Concept |
| Rec Lower | 3.13 x 6.85 | Vinyl Floor, Pot Lights, Window |
| XXXXXXXX | XXX XX, XXXX |
XXXX XXX XXXX |
$X,XXX,XXX |
| XXX XX, XXXX |
XXXXXX XXX XXXX |
$XXX,XXX | |
| XXXXXXXX | XXX XX, XXXX |
XXXXXXX XXX XXXX |
|
| XXX XX, XXXX |
XXXXXX XXX XXXX |
$XXX,XXX |
| XXXXXXXX XXXX | XXX XX, XXXX | $1,075,000 XXX XXXX |
| XXXXXXXX XXXXXX | XXX XX, XXXX | $799,900 XXX XXXX |
| XXXXXXXX XXXXXXX | XXX XX, XXXX | XXX XXXX |
| XXXXXXXX XXXXXX | XXX XX, XXXX | $999,900 XXX XXXX |

Central Public School
Elementary: PublicJohn M James School
Elementary: PublicSt. Elizabeth Catholic Elementary School
Elementary: CatholicHarold Longworth Public School
Elementary: PublicCharles Bowman Public School
Elementary: PublicDuke of Cambridge Public School
Elementary: PublicCentre for Individual Studies
Secondary: PublicCourtice Secondary School
Secondary: PublicHoly Trinity Catholic Secondary School
Secondary: CatholicClarington Central Secondary School
Secondary: PublicBowmanville High School
Secondary: PublicSt. Stephen Catholic Secondary School
Secondary: Catholic

