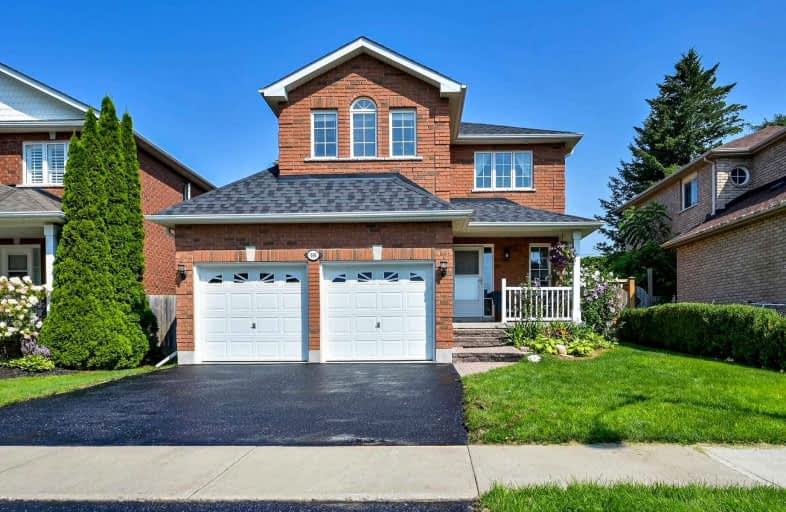
Orono Public School
Elementary: Public
7.34 km
The Pines Senior Public School
Elementary: Public
3.08 km
John M James School
Elementary: Public
7.33 km
St. Joseph Catholic Elementary School
Elementary: Catholic
7.58 km
St. Francis of Assisi Catholic Elementary School
Elementary: Catholic
1.58 km
Newcastle Public School
Elementary: Public
0.61 km
Centre for Individual Studies
Secondary: Public
8.75 km
Clarke High School
Secondary: Public
3.17 km
Holy Trinity Catholic Secondary School
Secondary: Catholic
15.36 km
Clarington Central Secondary School
Secondary: Public
10.15 km
Bowmanville High School
Secondary: Public
7.78 km
St. Stephen Catholic Secondary School
Secondary: Catholic
9.46 km






