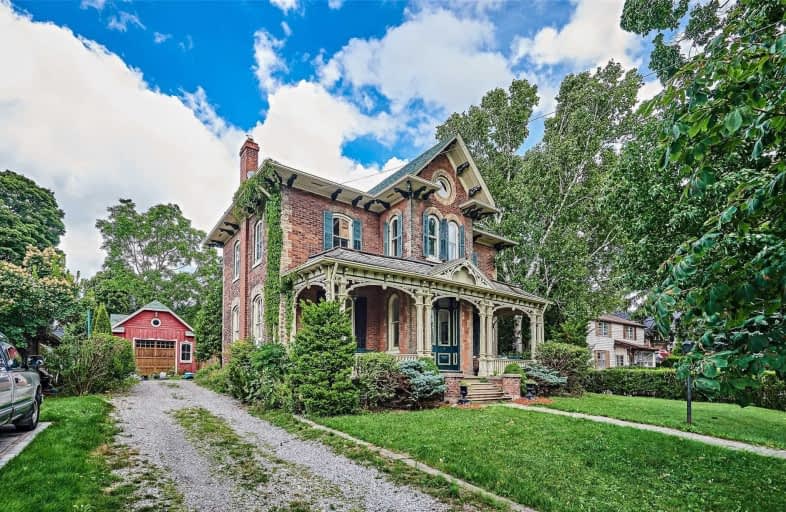Sold on Sep 25, 2020
Note: Property is not currently for sale or for rent.

-
Type: Detached
-
Style: 2-Storey
-
Lot Size: 66 x 165 Feet
-
Age: 100+ years
-
Taxes: $5,104 per year
-
Days on Site: 14 Days
-
Added: Sep 11, 2020 (2 weeks on market)
-
Updated:
-
Last Checked: 2 months ago
-
MLS®#: E4907734
-
Listed By: Re/max west realty inc., brokerage
Circa 1880 A True Elegant Example Of Italante Design In Downtown. All Brick Cross Gabled Roof, Covered Front Porch, Towering Paired Front Doors W/Etched Glass, Ornate Detailing & Drip Moulds. Carriage House With 2nd Floor Loft. Easy To Converted Back To Original 3 Bedroom Home W/Removal Of Wall On Main Floor. Currently Additional 2 Bedrooms (Main Floor). Master W/Ensuite Bath & Walk/In Closet. Upgraded Kitchen Heated Floors & Walkout/Backyard.
Extras
All Elf's/Window Coverings. 1 Stove, 1 Fridge, 1 D/W, 1 Washer,1 Dryer, Microwave, Bar Fridge. 42X20 Carriage House (Heated) With 2nd Story Loft & 100Amp Hydro Panel 12 Ft. Ceilings/10 Ft. Garage Door. Upgraded Wiring/Panel. Offers Anytime.
Property Details
Facts for 146 Wellington Street, Clarington
Status
Days on Market: 14
Last Status: Sold
Sold Date: Sep 25, 2020
Closed Date: Jan 18, 2021
Expiry Date: Feb 28, 2021
Sold Price: $695,000
Unavailable Date: Sep 25, 2020
Input Date: Sep 11, 2020
Property
Status: Sale
Property Type: Detached
Style: 2-Storey
Age: 100+
Area: Clarington
Community: Bowmanville
Availability Date: Tbd
Inside
Bedrooms: 5
Bathrooms: 3
Kitchens: 1
Rooms: 8
Den/Family Room: Yes
Air Conditioning: Window Unit
Fireplace: Yes
Laundry Level: Lower
Central Vacuum: N
Washrooms: 3
Building
Basement: Unfinished
Heat Type: Radiant
Heat Source: Other
Exterior: Brick
Elevator: N
UFFI: No
Water Supply: Municipal
Special Designation: Unknown
Other Structures: Workshop
Parking
Driveway: Private
Garage Spaces: 3
Garage Type: Detached
Covered Parking Spaces: 6
Total Parking Spaces: 8
Fees
Tax Year: 2020
Tax Legal Description: Lt 198 Blk G Pl Bowman Estate Aka Reid Survey
Taxes: $5,104
Highlights
Feature: Place Of Wor
Feature: Public Transit
Feature: School
Land
Cross Street: Wellington Street &
Municipality District: Clarington
Fronting On: South
Parcel Number: 266260044
Pool: None
Sewer: Sewers
Lot Depth: 165 Feet
Lot Frontage: 66 Feet
Rooms
Room details for 146 Wellington Street, Clarington
| Type | Dimensions | Description |
|---|---|---|
| Kitchen Main | 3.14 x 7.16 | Heated Floor, W/O To Deck, Eat-In Kitchen |
| Dining Main | 3.05 x 4.00 | Hardwood Floor, California Shutters, Fireplace |
| Living Main | 3.45 x 3.87 | Hardwood Floor, Picture Window |
| 4th Br Main | 2.02 x 3.53 | Hardwood Floor, Window, Gas Fireplace |
| 5th Br Main | 2.02 x 3.53 | Hardwood Floor, Window |
| Master 2nd | 3.90 x 4.00 | 4 Pc Ensuite, W/I Closet, Heated Floor |
| 2nd Br 2nd | 3.06 x 4.05 | Hardwood Floor, French Doors, Window |
| 3rd Br 2nd | 3.87 x 3.99 | Hardwood Floor, Closet, Window |
| Laundry Bsmt | - | |
| Other Bsmt | - |
| XXXXXXXX | XXX XX, XXXX |
XXXX XXX XXXX |
$XXX,XXX |
| XXX XX, XXXX |
XXXXXX XXX XXXX |
$XXX,XXX | |
| XXXXXXXX | XXX XX, XXXX |
XXXXXXX XXX XXXX |
|
| XXX XX, XXXX |
XXXXXX XXX XXXX |
$XXX,XXX | |
| XXXXXXXX | XXX XX, XXXX |
XXXXXXX XXX XXXX |
|
| XXX XX, XXXX |
XXXXXX XXX XXXX |
$XXX,XXX |
| XXXXXXXX XXXX | XXX XX, XXXX | $695,000 XXX XXXX |
| XXXXXXXX XXXXXX | XXX XX, XXXX | $727,700 XXX XXXX |
| XXXXXXXX XXXXXXX | XXX XX, XXXX | XXX XXXX |
| XXXXXXXX XXXXXX | XXX XX, XXXX | $799,900 XXX XXXX |
| XXXXXXXX XXXXXXX | XXX XX, XXXX | XXX XXXX |
| XXXXXXXX XXXXXX | XXX XX, XXXX | $847,000 XXX XXXX |

Central Public School
Elementary: PublicVincent Massey Public School
Elementary: PublicWaverley Public School
Elementary: PublicSt. Elizabeth Catholic Elementary School
Elementary: CatholicCharles Bowman Public School
Elementary: PublicDuke of Cambridge Public School
Elementary: PublicCentre for Individual Studies
Secondary: PublicCourtice Secondary School
Secondary: PublicHoly Trinity Catholic Secondary School
Secondary: CatholicClarington Central Secondary School
Secondary: PublicBowmanville High School
Secondary: PublicSt. Stephen Catholic Secondary School
Secondary: Catholic

