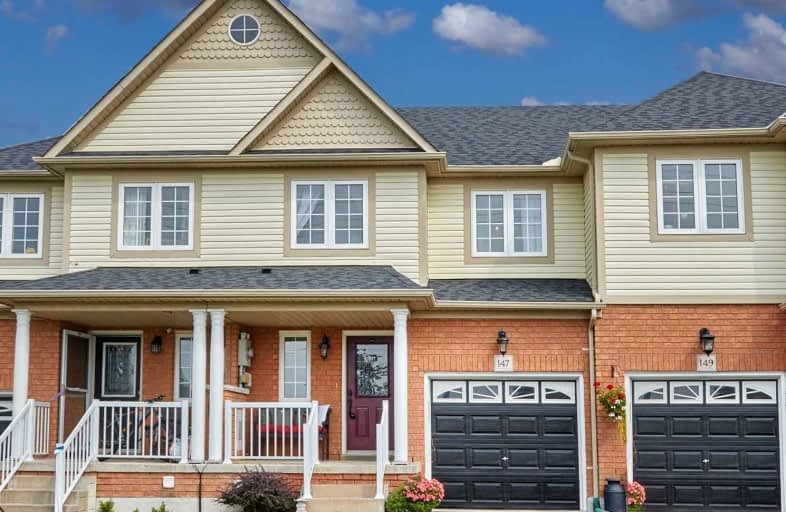
Campbell Children's School
Elementary: Hospital
0.70 km
St John XXIII Catholic School
Elementary: Catholic
1.88 km
Dr Emily Stowe School
Elementary: Public
2.30 km
St. Mother Teresa Catholic Elementary School
Elementary: Catholic
1.18 km
Forest View Public School
Elementary: Public
2.27 km
Dr G J MacGillivray Public School
Elementary: Public
1.09 km
DCE - Under 21 Collegiate Institute and Vocational School
Secondary: Public
4.92 km
G L Roberts Collegiate and Vocational Institute
Secondary: Public
4.42 km
Monsignor John Pereyma Catholic Secondary School
Secondary: Catholic
3.22 km
Courtice Secondary School
Secondary: Public
3.65 km
Holy Trinity Catholic Secondary School
Secondary: Catholic
3.01 km
Eastdale Collegiate and Vocational Institute
Secondary: Public
3.81 km








