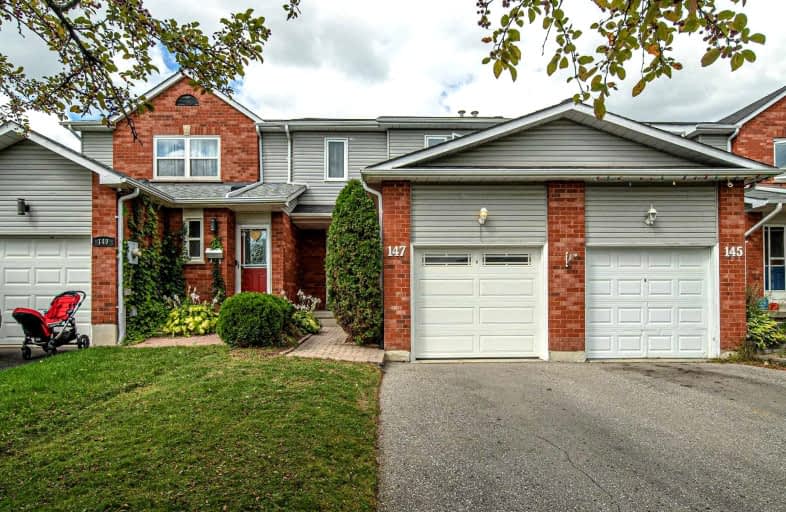
Central Public School
Elementary: Public
1.02 km
Vincent Massey Public School
Elementary: Public
0.41 km
John M James School
Elementary: Public
0.97 km
Harold Longworth Public School
Elementary: Public
1.92 km
St. Joseph Catholic Elementary School
Elementary: Catholic
1.44 km
Duke of Cambridge Public School
Elementary: Public
0.30 km
Centre for Individual Studies
Secondary: Public
1.50 km
Clarke High School
Secondary: Public
6.75 km
Holy Trinity Catholic Secondary School
Secondary: Catholic
7.87 km
Clarington Central Secondary School
Secondary: Public
2.62 km
Bowmanville High School
Secondary: Public
0.25 km
St. Stephen Catholic Secondary School
Secondary: Catholic
2.34 km







