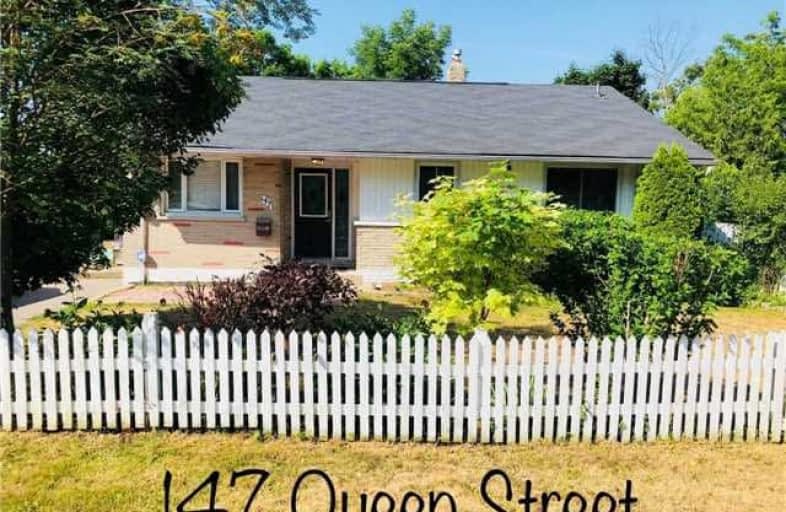Sold on Aug 30, 2018
Note: Property is not currently for sale or for rent.

-
Type: Detached
-
Style: Bungalow
-
Size: 1100 sqft
-
Lot Size: 75 x 0 Feet
-
Age: 51-99 years
-
Taxes: $3,234 per year
-
Days on Site: 44 Days
-
Added: Sep 07, 2019 (1 month on market)
-
Updated:
-
Last Checked: 3 months ago
-
MLS®#: E4196085
-
Listed By: Right at home realty inc., brokerage
Not Often Available. Newly Renovated Bungalow In Excellent Condition.Approx 1200Sq Ft With Bonus Full Finished Basement With Separate Entrance. Steps To Rotary Park And Shops In Downtown Bowmanville. Excellent Core Location, Spotless Clean, Shows Well, Good Maintenance. This Bungalow Is Good For Either Residential Use Currently Zone C1-9 Or For Invest For Commercial Use. Newly Renovated With Many Upgrades. Move In Ready With Lots Of Yards Space. A Must See!
Extras
Current Owners Seeking Minor Variance With The Town To Change Zoning To Dual Use Which Would Include Residential Zoning And C1-9. Currently Under Review. Include Microwave, Fridge, Dishwasher, Washer And Dryer And And Tankless Water Heater.
Property Details
Facts for 147 Queen Street, Clarington
Status
Days on Market: 44
Last Status: Sold
Sold Date: Aug 30, 2018
Closed Date: Oct 01, 2018
Expiry Date: Oct 17, 2018
Sold Price: $430,000
Unavailable Date: Aug 30, 2018
Input Date: Jul 19, 2018
Property
Status: Sale
Property Type: Detached
Style: Bungalow
Size (sq ft): 1100
Age: 51-99
Area: Clarington
Community: Bowmanville
Availability Date: Tbd
Assessment Amount: $3,234
Assessment Year: 2017
Inside
Bedrooms: 2
Bedrooms Plus: 1
Bathrooms: 2
Kitchens: 1
Rooms: 5
Den/Family Room: No
Air Conditioning: Central Air
Fireplace: Yes
Laundry Level: Lower
Central Vacuum: N
Washrooms: 2
Utilities
Electricity: Yes
Gas: Yes
Cable: Yes
Telephone: Yes
Building
Basement: Finished
Basement 2: Sep Entrance
Heat Type: Forced Air
Heat Source: Gas
Exterior: Brick
Elevator: N
UFFI: No
Energy Certificate: N
Water Supply: Municipal
Special Designation: Unknown
Retirement: N
Parking
Driveway: Available
Garage Type: None
Covered Parking Spaces: 4
Total Parking Spaces: 4
Fees
Tax Year: 2017
Tax Legal Description: Pt.Lot 13 Con 1 Former Darlington Pt 6 10R1543
Taxes: $3,234
Land
Cross Street: Queen Street And Kin
Municipality District: Clarington
Fronting On: West
Pool: None
Sewer: Sewers
Lot Frontage: 75 Feet
Lot Irregularities: Irregular Ravine Lot
Zoning: C1-9
Waterfront: None
Rooms
Room details for 147 Queen Street, Clarington
| Type | Dimensions | Description |
|---|---|---|
| Living Main | - | Combined W/Dining |
| Br Main | - | |
| 2nd Br Main | - | |
| Bathroom Main | - | 4 Pc Bath |
| Family Bsmt | - | Finished |
| 3rd Br Bsmt | - | Finished |
| Bathroom Bsmt | - | 3 Pc Bath |
| Laundry Bsmt | - |
| XXXXXXXX | XXX XX, XXXX |
XXXX XXX XXXX |
$XXX,XXX |
| XXX XX, XXXX |
XXXXXX XXX XXXX |
$XXX,XXX |
| XXXXXXXX XXXX | XXX XX, XXXX | $430,000 XXX XXXX |
| XXXXXXXX XXXXXX | XXX XX, XXXX | $439,999 XXX XXXX |

Central Public School
Elementary: PublicVincent Massey Public School
Elementary: PublicWaverley Public School
Elementary: PublicDr Ross Tilley Public School
Elementary: PublicSt. Elizabeth Catholic Elementary School
Elementary: CatholicDuke of Cambridge Public School
Elementary: PublicCentre for Individual Studies
Secondary: PublicCourtice Secondary School
Secondary: PublicHoly Trinity Catholic Secondary School
Secondary: CatholicClarington Central Secondary School
Secondary: PublicBowmanville High School
Secondary: PublicSt. Stephen Catholic Secondary School
Secondary: Catholic

